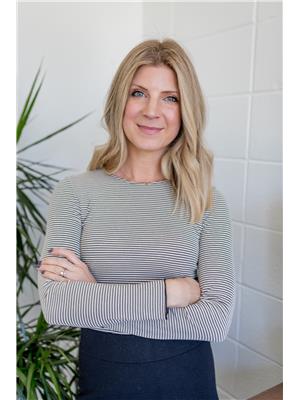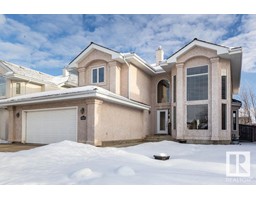78 CARMEL RD Craigavon, Sherwood Park, Alberta, CA
Address: 78 CARMEL RD, Sherwood Park, Alberta
Summary Report Property
- MKT IDE4417292
- Building TypeHouse
- Property TypeSingle Family
- StatusBuy
- Added18 hours ago
- Bedrooms3
- Bathrooms3
- Area2189 sq. ft.
- DirectionNo Data
- Added On08 Jan 2025
Property Overview
Welcome HOME to this charming 2-story family home located in the mature neighbourhood of Craigavon! This 2189 sq ft home offers the perfect blend of comfort, character and modern upgrades. Boasting award winning landscaping, this large corner lot will attract the most seasoned green thumbs! Features include a recently renovated eat in kitchen with stainless steel appliances, quartz counters + a gas stove. There is hardwood throughout most of main living spaces and a gas fireplace in the family room for ultimate comfort. The main floor also holds a den, laundry, formal living/dining spaces and 2 pce bath. Upstairs you will find the large primary suite with 5 pce ensuite, 2 additional bedrooms and a 4 pce bath. The unfinished basement is waiting for your vision. Additional upgrades include all new windows on upper 2 levels and a newer roof. Enjoy the lifestyle in Craigavon, close to walking trails, playground, schools & shopping. (id:51532)
Tags
| Property Summary |
|---|
| Building |
|---|
| Level | Rooms | Dimensions |
|---|---|---|
| Basement | Den | 3.55 m x 2.88 m |
| Main level | Living room | 5.36 m x 3.95 m |
| Dining room | 4.26 m x 3.4 m | |
| Kitchen | 3.42 m x 3.36 m | |
| Family room | 4.91 m x 3.58 m | |
| Breakfast | 2.66 m x 2.58 m | |
| Laundry room | 1.82 m x 1.02 m | |
| Upper Level | Primary Bedroom | 5.05 m x 4.27 m |
| Bedroom 2 | 3.27 m x 2.85 m | |
| Bedroom 3 | 3.54 m x 3.04 m |
| Features | |||||
|---|---|---|---|---|---|
| See remarks | Exterior Walls- 2x6" | Attached Garage | |||
| Dishwasher | Dryer | Garage door opener remote(s) | |||
| Garage door opener | Microwave Range Hood Combo | Refrigerator | |||
| Gas stove(s) | Washer | Window Coverings | |||






















































