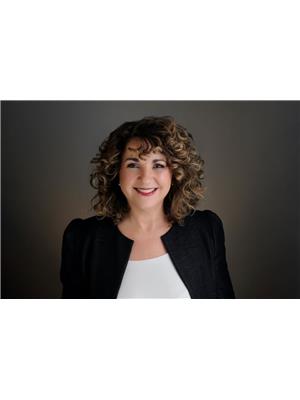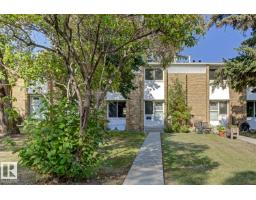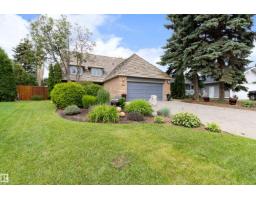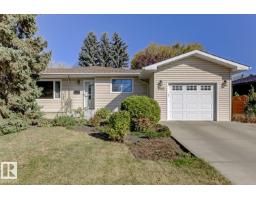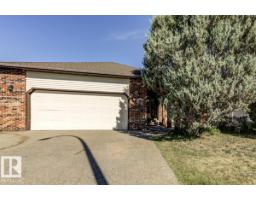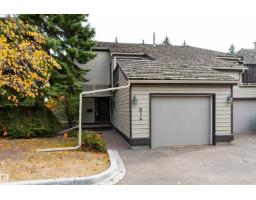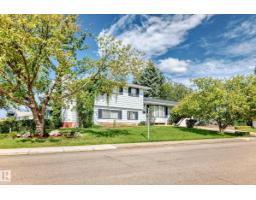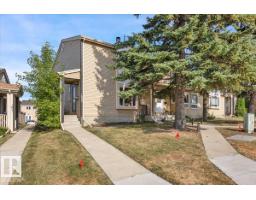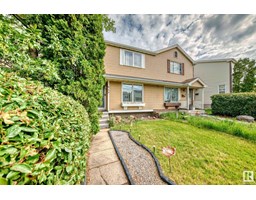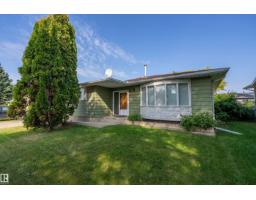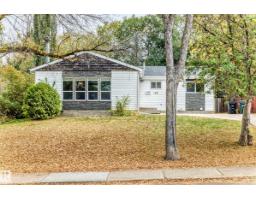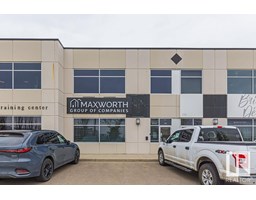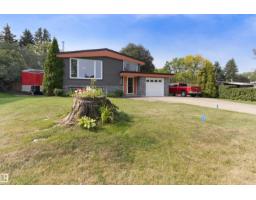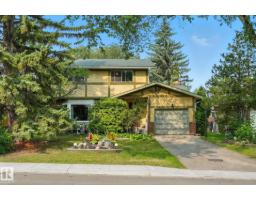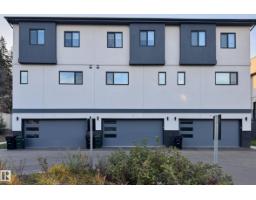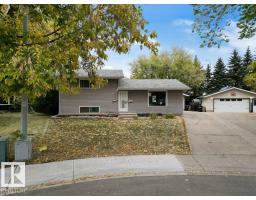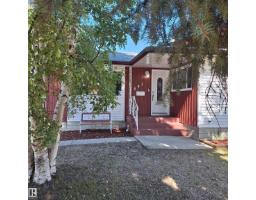90 CARLYLE CR Lakeland Ridge, Sherwood Park, Alberta, CA
Address: 90 CARLYLE CR, Sherwood Park, Alberta
Summary Report Property
- MKT IDE4460762
- Building TypeHouse
- Property TypeSingle Family
- StatusBuy
- Added1 weeks ago
- Bedrooms4
- Bathrooms4
- Area2100 sq. ft.
- DirectionNo Data
- Added On03 Oct 2025
Property Overview
This potential 5 BR/3.5 Bath home in Lakeland Ridge is immaculate! Main Floor features hardwood flooring throughout & new carpet in the Den. Kitchen features a large Island, Fridge, Stove, DW , Microwave Hoodfan & large walk thru Pantry/Laundry Room. An expansive Kitchenette area & Great Room with corner Gas Fireplace & powder room complete the MF. Upstairs features all new carpet, a Bonus Room with a door giving it the potential to be a 4th BR. 4 PC Main Bath & 2 Bedrooms. The Extra Large Primary Bedroom featurs a Walk in Closet & 4 PC Ensuite with SU Shower & Soaker Tub. The Fully Finished basement features a spa like Bathroom with large WI Shower, Family Room & Bedroom with a large WI Closet. The tiered deck is found off the Kitchenette area leading down to a large back yard. Additional features are the all new widows(2023), New Window coverings (2023), Roof (2022), AC (2019), Carpet (2025), Hot Water Tank (2020), Garage Door (2017), Gas BBQ Line on the deck and surround sound system throughout house. (id:51532)
Tags
| Property Summary |
|---|
| Building |
|---|
| Land |
|---|
| Level | Rooms | Dimensions |
|---|---|---|
| Basement | Family room | 17 m x 13.7 m |
| Bedroom 4 | 11.9 m x 13.8 m | |
| Main level | Living room | 14 m x 15.2 m |
| Dining room | 13 m x 8.4 m | |
| Kitchen | 12.11 m x 12 m | |
| Den | 9.11 m x 9.6 m | |
| Upper Level | Primary Bedroom | 17.7 m x 14 m |
| Bedroom 2 | 12 m x 9.6 m | |
| Bedroom 3 | 12 m x 9.8 m | |
| Bonus Room | 17 m x 13.7 m |
| Features | |||||
|---|---|---|---|---|---|
| Closet Organizers | No Smoking Home | Attached Garage | |||
| Dishwasher | Dryer | Fan | |||
| Garage door opener remote(s) | Refrigerator | Storage Shed | |||
| Stove | Central Vacuum | Washer | |||
| Window Coverings | See remarks | Central air conditioning | |||
| Ceiling - 10ft | Vinyl Windows | ||||





































































