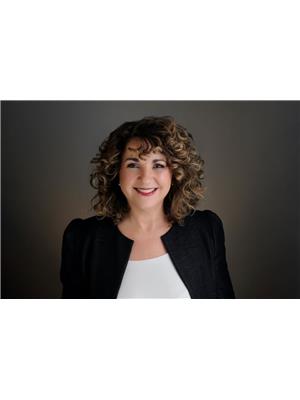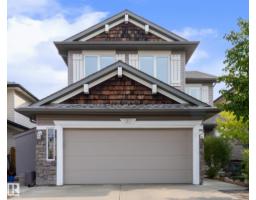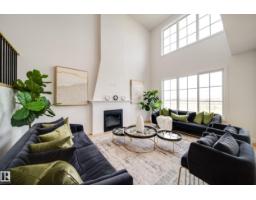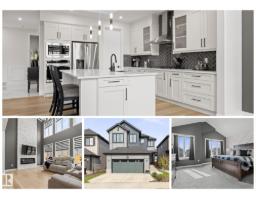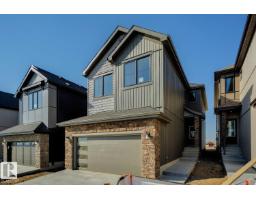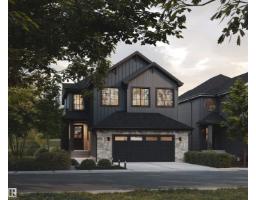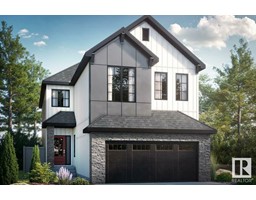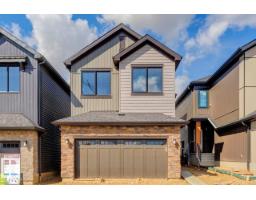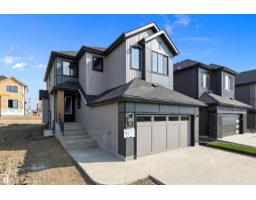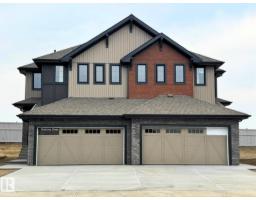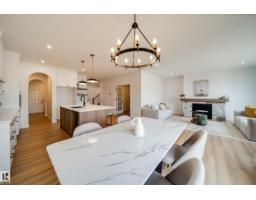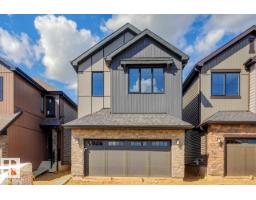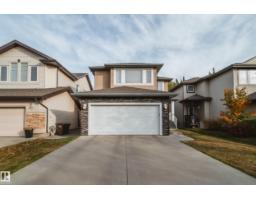283 RIDGEWOOD TC Braeside, St. Albert, Alberta, CA
Address: 283 RIDGEWOOD TC, St. Albert, Alberta
Summary Report Property
- MKT IDE4457566
- Building TypeRow / Townhouse
- Property TypeSingle Family
- StatusBuy
- Added3 weeks ago
- Bedrooms3
- Bathrooms2
- Area1179 sq. ft.
- DirectionNo Data
- Added On23 Sep 2025
Property Overview
This 3 Bedroom/1.5 Bathroom Townhouse in Braeside is exactly what you have been waiting for. The main floor features a large Living Room/Dining Room with laminate flooring. Kitchen with white cabinets, tile flooring, Fridge, Stove and Dishwasher leading to the back patio surrounded by a tall new fence (2025). A half bath and large entrance area complete the main floor. The hardwood stairs lead you upstairs to 2 bedrooms and the Primary all with laminate flooring. Main 4 pce bathroom with tile flooring. The fully finished basement has newer carpet (2021), High Efficiency Furnace (2022), Hot Water Tank (2022), Washer, Dryer. Additional features include the Carport Parking directly behind the fence gate (#150), close proximity to Transit, Shopping and Schools. (id:51532)
Tags
| Property Summary |
|---|
| Building |
|---|
| Land |
|---|
| Level | Rooms | Dimensions |
|---|---|---|
| Basement | Family room | Measurements not available |
| Main level | Living room | Measurements not available |
| Dining room | Measurements not available | |
| Kitchen | Measurements not available | |
| Upper Level | Primary Bedroom | Measurements not available |
| Bedroom 2 | Measurements not available | |
| Bedroom 3 | Measurements not available |
| Features | |||||
|---|---|---|---|---|---|
| Private setting | Flat site | Lane | |||
| No Smoking Home | Carport | Dishwasher | |||
| Dryer | Fan | Oven - Built-In | |||
| Microwave | Refrigerator | Washer | |||





































