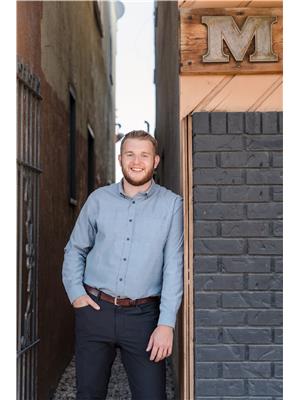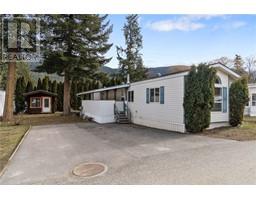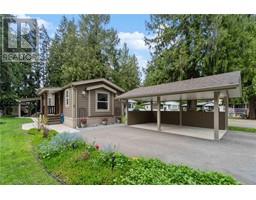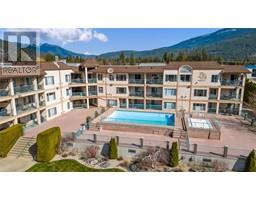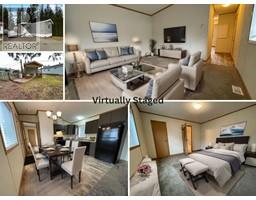20 Bruhn Road Sicamous, Sicamous, British Columbia, CA
Address: 20 Bruhn Road, Sicamous, British Columbia
Summary Report Property
- MKT ID10317111
- Building TypeHouse
- Property TypeSingle Family
- StatusBuy
- Added1 weeks ago
- Bedrooms4
- Bathrooms4
- Area2805 sq. ft.
- DirectionNo Data
- Added On18 Jun 2024
Property Overview
Welcome to ""The Bruhn House"" also endeared as ""The Artist's House"" - an immaculately well-preserved early 20th century Craftsman style home sitting on close to half an acre with panoramic, sweeping views of Shuswap Lake, Old Town Bay and the Eagle River Delta. This home was originally constructed for R.W. Bruhn, a major employer, politician, and community advocate in the Shuswap at the time. This home is located at what was the economic, social, and physical heart of Sicamous' once thriving first neighbourhood, CPR Hill. Step onto this home and property and you will be nothing short of awe struck by its charm, character, and beauty. With 4 bedrooms, 4 bathrooms and nearly 3000 sq ft of living space, there is ample room for everyone in this lovely home. From the original hardwood flooring to the original craftsman style accents throughout the home you will fall in love with this home from the second you enter. Some impressive recent updates from the current owner includes a newer heat pump, updated electrical work, basement insulation, newer hot water tank, refinished flooring, updated kitchen, updated main bathroom, and an updated ensuite bathroom featuring a rock floor shower. This home, which is being sold as ""turnkey"" is one of very few surviving Craftsman style homes that remain in the district - an opportunity to own and carry the legacy of a home such as this truly does not come up often. (id:51532)
Tags
| Property Summary |
|---|
| Building |
|---|
| Level | Rooms | Dimensions |
|---|---|---|
| Second level | Office | 6'5'' x 8'11'' |
| Den | 6'5'' x 6'11'' | |
| Bedroom | 13'8'' x 13' | |
| Bedroom | 8' x 13'11'' | |
| Primary Bedroom | 13'6'' x 14'5'' | |
| 4pc Bathroom | 8'4'' x 5'11'' | |
| 3pc Ensuite bath | 4'1'' x 10'5'' | |
| Basement | Workshop | 6'7'' x 18'2'' |
| Utility room | 11'7'' x 22'2'' | |
| Bedroom | 6'7'' x 17'11'' | |
| Other | 10'6'' x 12'9'' | |
| 3pc Bathroom | ' x ' | |
| Main level | Sunroom | 7' x 37'1'' |
| Other | 16'10'' x 14'5'' | |
| Mud room | 7'8'' x 6'7'' | |
| Living room | 13'5'' x 14'4'' | |
| Laundry room | 11'4'' x 6'8'' | |
| Kitchen | 11'6'' x 11'6'' | |
| Foyer | 10' x 9'6'' | |
| Family room | 11'3'' x 12'1'' | |
| Dining room | 13'5'' x 12'4'' | |
| 3pc Bathroom | 6'4'' x 13'10'' |
| Features | |||||
|---|---|---|---|---|---|
| See Remarks | Attached Garage(1) | Refrigerator | |||
| Dishwasher | Range - Electric | Hood Fan | |||
| Washer & Dryer | Heat Pump | ||||




































































