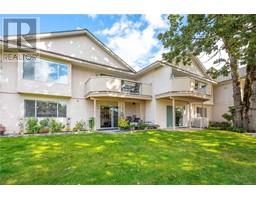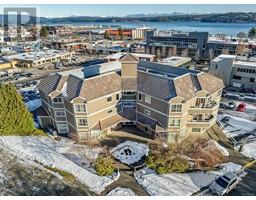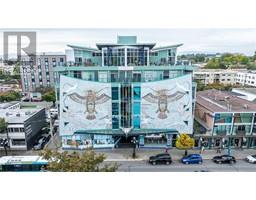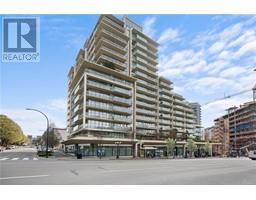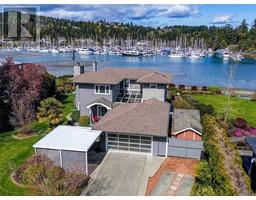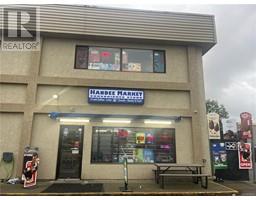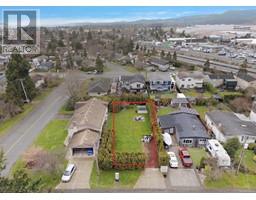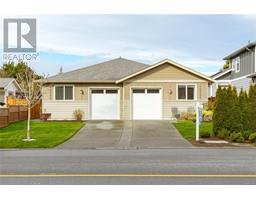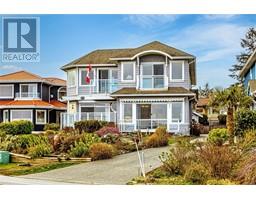1 10055 Fifth St Sidney North-East, Sidney, British Columbia, CA
Address: 1 10055 Fifth St, Sidney, British Columbia
Summary Report Property
- MKT ID995145
- Building TypeRow / Townhouse
- Property TypeSingle Family
- StatusBuy
- Added11 hours ago
- Bedrooms2
- Bathrooms2
- Area1168 sq. ft.
- DirectionNo Data
- Added On12 Apr 2025
Property Overview
Welcome to 1-10055 Fifth Street, a well-maintained one-level end-unit townhome in the peaceful 55+ community of Maplewood in Sidney by the Sea. As you enter, you're welcomed into a bright and open living space featuring hardwood floors, a cozy fireplace, and abundant natural light from the home's many skylights. The gorgeous chef's kitchen offers granite countertops, stainless steel appliances, a tiled backsplash, and plenty of cabinetry—perfect for both everyday living and entertaining. Down the hall, the spacious primary bedroom includes a 3-piece ensuite with a walk-in shower, while the second bedroom and full bathroom with tub provide comfort and flexibility for guests. Additional features include a full-sized laundry room and a double car garage offering extra storage. This pet-friendly, 12-unit self-managed strata is well cared for and offers reasonable strata fees. Located within walking distance to Sidney’s waterfront, shopping, and local amenities, this home offers easy, coastal living in a quiet community. Call The Neal Estate Group now to book your private viewing! (id:51532)
Tags
| Property Summary |
|---|
| Building |
|---|
| Level | Rooms | Dimensions |
|---|---|---|
| Main level | Entrance | 11 ft x 6 ft |
| Living room | 15 ft x 13 ft | |
| Dining room | 14 ft x 11 ft | |
| Eating area | 9 ft x 9 ft | |
| Primary Bedroom | 14 ft x 11 ft | |
| Ensuite | 8 ft x 5 ft | |
| Bedroom | 11 ft x 9 ft | |
| Bathroom | 8 ft x 6 ft | |
| Laundry room | 8 ft x 5 ft | |
| Other | Storage | 7 ft x 3 ft |
| Features | |||||
|---|---|---|---|---|---|
| Level lot | Partially cleared | Other | |||
| Rectangular | None | ||||




































