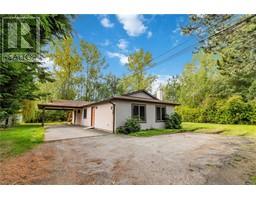109 2374 Oakville Ave RHYTHM LIVING, Sidney, British Columbia, CA
Address: 109 2374 Oakville Ave, Sidney, British Columbia
Summary Report Property
- MKT ID983945
- Building TypeApartment
- Property TypeSingle Family
- StatusBuy
- Added3 days ago
- Bedrooms3
- Bathrooms2
- Area1103 sq. ft.
- DirectionNo Data
- Added On08 Jan 2025
Property Overview
RARE 3 BED / 2 BATH PATIO HOME AT THE NEWLY BUILT RHYTHM LIVING. This No Step / One Level Home is on 3 sides of the BLD – N / S / E. Very efficient floor plan with no wasted square inch, Huge Island Kitchen, 3 Spacious Bedrooms, both bathrooms have big walk-in glass showers and a large / private patio for outdoor living. Ideally located on a quiet street just steps away from the shops / restaurants of Vibrant Downtown Sidney. A collection of 36 modern homes from 1 Bed / 1 Bath to 3 Bed / 2 Bath plans with stylish interiors, 18 are patio style with separate entrances. There is a community Zen Garden with BBQ / Firepit and seating, EV ready secure underground parking + large / powered storage lockers. This boutique development offers tremendous value in an excellent location. Come visit the Show Home, there are 12 Homes available to choose from. PROMOTION of $10,000 off prices + 2 Years of Pre-Paid Strata Fees for the next 5 Sales. (id:51532)
Tags
| Property Summary |
|---|
| Building |
|---|
| Level | Rooms | Dimensions |
|---|---|---|
| Main level | Patio | 12 ft x 8 ft |
| Laundry room | 4 ft x 4 ft | |
| Entrance | 6 ft x 5 ft | |
| Ensuite | 3-Piece | |
| Primary Bedroom | 12 ft x 11 ft | |
| Bedroom | 11 ft x 10 ft | |
| Living room/Dining room | 14 ft x 12 ft | |
| Kitchen | 10 ft x 9 ft | |
| Bedroom | 11 ft x 10 ft | |
| Bathroom | 3-Piece |
| Features | |||||
|---|---|---|---|---|---|
| Central location | Level lot | Private setting | |||
| Other | Rectangular | Marine Oriented | |||
| See Remarks | |||||









































































































