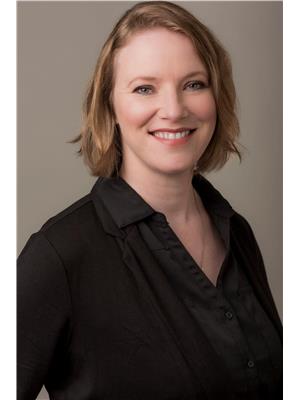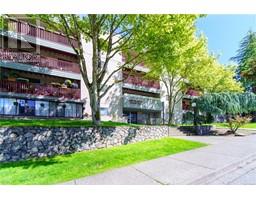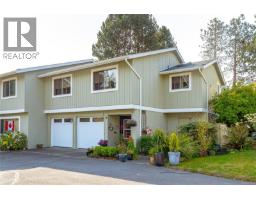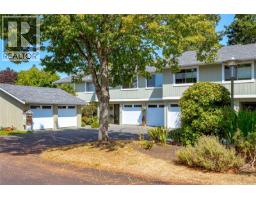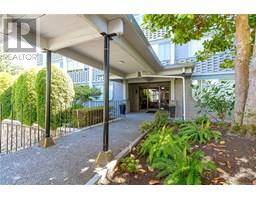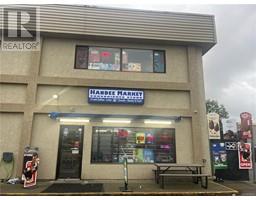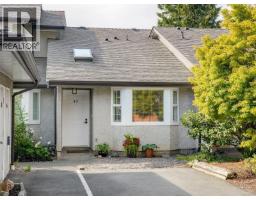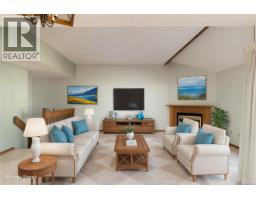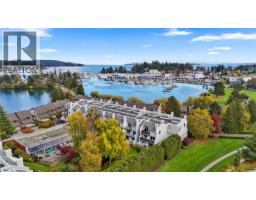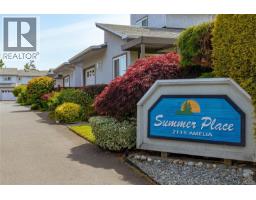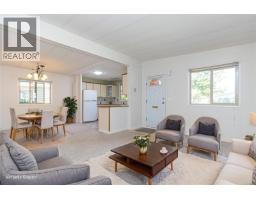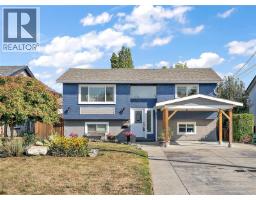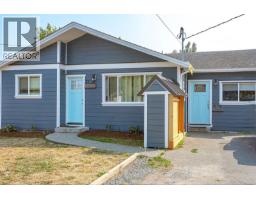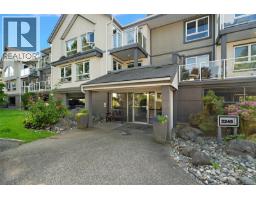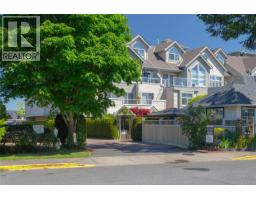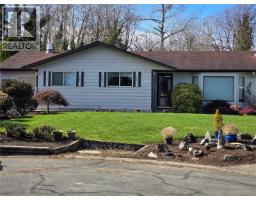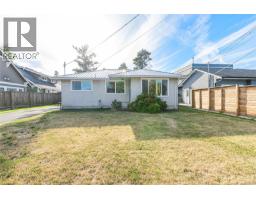303 2440 Oakville Ave Orchard Place, Sidney, British Columbia, CA
Address: 303 2440 Oakville Ave, Sidney, British Columbia
Summary Report Property
- MKT ID1008973
- Building TypeApartment
- Property TypeSingle Family
- StatusBuy
- Added4 weeks ago
- Bedrooms2
- Bathrooms2
- Area1348 sq. ft.
- DirectionNo Data
- Added On23 Aug 2025
Property Overview
Over 1,300 Sq Ft of naturally bright space! This top-floor, corner unit is spacious enough to entertain family gatherings and is located in Sidney’s highly sought-after Gold Zone, steps to Beacon Ave shops, restaurants, and a short stroll to the oceanfront. Inside are two bedrooms & two full bathrooms, including a primary with an ensuite and a private balcony. Open-concept living/dining area is bright & welcoming, with tinted windows to reduce the UV radiation. The kitchen features a lovely eating nook, ideal for casual meals. In-suite laundry for convenience. Three balconies to enjoy the views and a gas fireplace for cozy comfort. Located in Orchard Court, a fully remediated building. This home offers both comfort & peace of mind, with its rare size, abundance of natural light, & walkable location. (id:51532)
Tags
| Property Summary |
|---|
| Building |
|---|
| Land |
|---|
| Level | Rooms | Dimensions |
|---|---|---|
| Main level | Laundry room | 8' x 5' |
| Ensuite | 3-Piece | |
| Bedroom | 15' x 10' | |
| Bathroom | 4-Piece | |
| Primary Bedroom | 14' x 12' | |
| Kitchen | 16' x 12' | |
| Storage | 4' x 7' | |
| Dining room | 19' x 9' | |
| Living room | 19' x 14' | |
| Balcony | 20' x 5' | |
| Balcony | 12' x 6' | |
| Entrance | 4' x 10' |
| Features | |||||
|---|---|---|---|---|---|
| Central location | Curb & gutter | Level lot | |||
| Private setting | Corner Site | Other | |||
| Rectangular | Marine Oriented | Carport | |||
| None | |||||





































