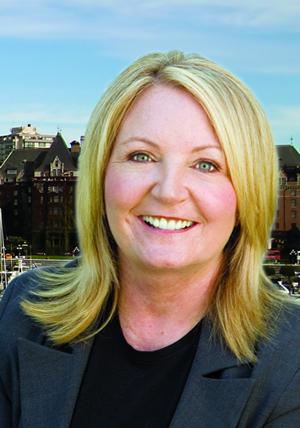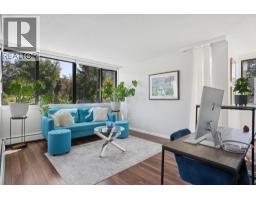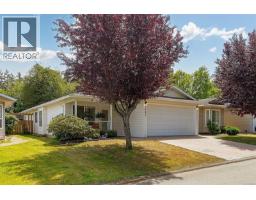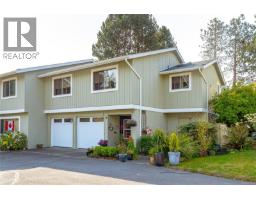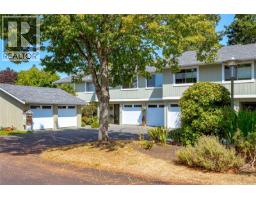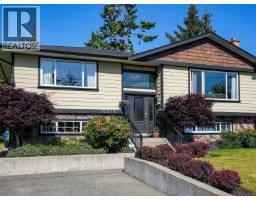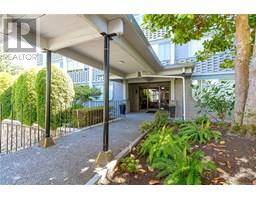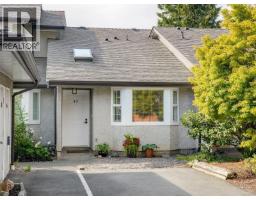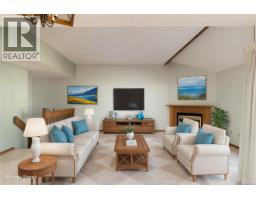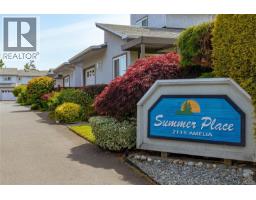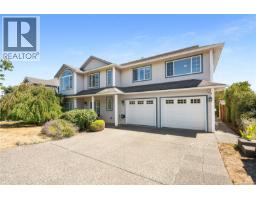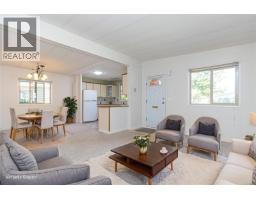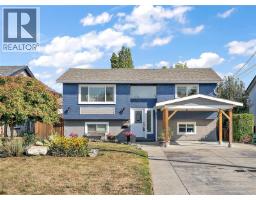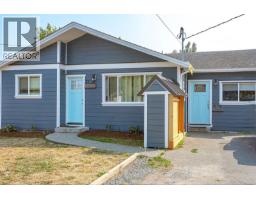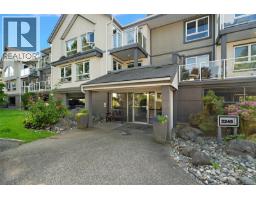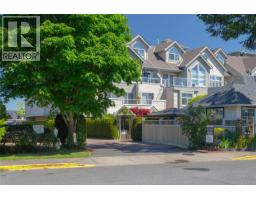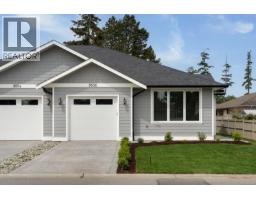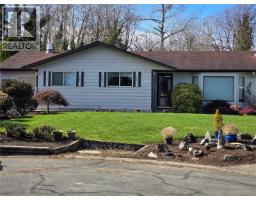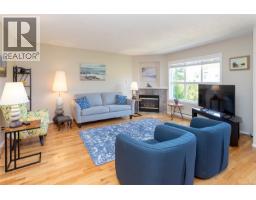4 9625 Fifth St Sidney South-East, Sidney, British Columbia, CA
Address: 4 9625 Fifth St, Sidney, British Columbia
Summary Report Property
- MKT ID1015100
- Building TypeRow / Townhouse
- Property TypeSingle Family
- StatusBuy
- Added5 days ago
- Bedrooms2
- Bathrooms2
- Area1178 sq. ft.
- DirectionNo Data
- Added On04 Oct 2025
Property Overview
OPEN HOUSE SAT Oct 4 11:00 1:00 ONE LEVEL LIVING END UNIT TOWNHOME! A rare find in the heart of Sidney just a short walk to shopping, great restaurants & seaside parks and ocean wakway! This level entry quality built luxury townhome features 2 bedrooms plus a good sized den. Just a beautiful open plan kitchen, dining and living room with granite countertops and stainless steel kitchen appliances. Great Layout with a large primary bedroom with ensuite with a large walk in shower. The second bedroom is at the opposite end of the home and has a door to the full second bathroom making it perfect for guests. Just a few of the extras include 9ft. ceilings, hardwood floors & heated tiled bathrooms and heated entry tile. You'll love having a single garage with a door into the home for easy access. Being an end unit you have the benefit of all the windows and light on the west side making this a very bright home. Nice private backyard patio to enjoy. This open and inviting floor plan in a small 6 unit complex is easy care living at its finest! Great walkable location close to the beach, parks and all the shopping and restaurants Sidney has to offer. A small 6 townhome complex is ready to move right in and Enjoy the Beautiful Town of Sidney! (id:51532)
Tags
| Property Summary |
|---|
| Building |
|---|
| Land |
|---|
| Level | Rooms | Dimensions |
|---|---|---|
| Main level | Ensuite | 3-Piece |
| Den | 11' x 8' | |
| Bedroom | 11' x 12' | |
| Bathroom | 4-Piece | |
| Primary Bedroom | 12' x 14' | |
| Kitchen | 11' x 9' | |
| Dining room | 14' x 10' | |
| Living room | 14' x 13' |
| Features | |||||
|---|---|---|---|---|---|
| Curb & gutter | Level lot | Private setting | |||
| Other | None | ||||







































