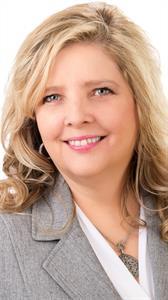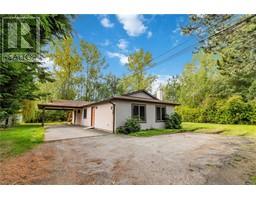425 9882 Fifth St Chelsea Manor, Sidney, British Columbia, CA
Address: 425 9882 Fifth St, Sidney, British Columbia
Summary Report Property
- MKT ID982992
- Building TypeApartment
- Property TypeSingle Family
- StatusBuy
- Added2 weeks ago
- Bedrooms2
- Bathrooms2
- Area1068 sq. ft.
- DirectionNo Data
- Added On20 Dec 2024
Property Overview
Take advantage of this rare opportunity at Chelsea Manor! TOP floor, 2 bedroom & 2 bathroom condo with a SINGLE CAR GARAGE. Thoughtfully designed with bedrooms spaced apart for privacy. Corner living room windows bring in more natural light. Dining area with sliding doors to your outdoor deck so you can take advantage of the warmer days of spring/summer while enjoying the views & brilliant sunsets on the quiet side of the building. Enjoy the cozy fireplace on those cooler fall and winter nights. U - Shaped kitchen looking out to the dining area. Master bedroom will fit your King Sized Bed with 2 closets & 4 piece bathroom. 2nd Bedroom is spacious and could also be great for; TV, Office or Craft Room. Great feature is the separate single car garage(w/fob) with direct access to front entry, elevator, and provides for more storage. Tastefully updated building with the added bonus of being just a block away from Beacon Ave. Priced so you can add your own personal touch. Small pet permitted. (id:51532)
Tags
| Property Summary |
|---|
| Building |
|---|
| Level | Rooms | Dimensions |
|---|---|---|
| Main level | Bedroom | 11'3 x 10'2 |
| Ensuite | 4-Piece | |
| Bathroom | 4-Piece | |
| Primary Bedroom | 14'4 x 12'3 | |
| Kitchen | 7'11 x 7'8 | |
| Dining room | 8'11 x 8'4 | |
| Living room | 16'2 x 11'6 | |
| Entrance | Measurements not available x 5 ft |
| Features | |||||
|---|---|---|---|---|---|
| Central location | Curb & gutter | Level lot | |||
| Private setting | Other | None | |||











































