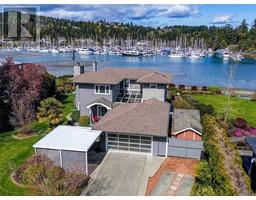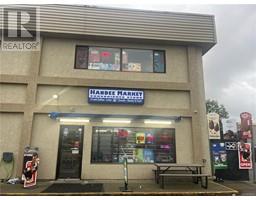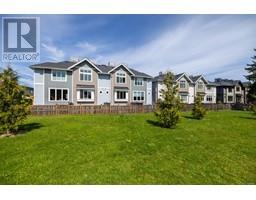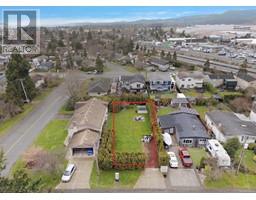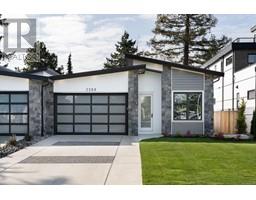501 9805 Second St Sidney North-East, Sidney, British Columbia, CA
Address: 501 9805 Second St, Sidney, British Columbia
Summary Report Property
- MKT ID994281
- Building TypeApartment
- Property TypeSingle Family
- StatusBuy
- Added5 weeks ago
- Bedrooms1
- Bathrooms2
- Area1121 sq. ft.
- DirectionNo Data
- Added On13 Apr 2025
Property Overview
OPEN SAT APRIL 12th, 3-4:30pm! SIDNEY AT ITS BEST FROM THIS SUB-PENTHOUSE WITH INCREDIBLE VIEWS!! Located in the heart of Sidney, & 2 min walk to the ocean and harbour is this FULLY RENOVATED MOVE-IN READY large 1 bedrm suite! Enjoy the wrap-around balcony facing north/west, allowing for views of the Sea, Mountains, & Marina! FEATURES: New bright, modern kitchen, appliances, tile backsplash, nice countertops, carpets, lighting, new washrm and bathrm w/ease of shower access, fresh paint, and much more! Views from all rooms, including large living rm w/space for office as well as a separate dining area, eating nook, laundry rm & storage closet. Amazing master bedrm w/large ensuite complete w/walk-in shower & walk-in closet! A nice large concrete balcony off the living rm & bedrm that gives you privacy and allows you to enjoy the views & outdoor living. Underground parking, secured entrance, guest suites, and just steps to shopping, restaurants, and all amenities - the promenade & park areas! Great value & a must see! (id:51532)
Tags
| Property Summary |
|---|
| Building |
|---|
| Level | Rooms | Dimensions |
|---|---|---|
| Main level | Entrance | 9 ft x 9 ft |
| Living room | 13 ft x 16 ft | |
| Dining room | 14 ft x 14 ft | |
| Kitchen | 12 ft x 15 ft | |
| Primary Bedroom | 17 ft x 14 ft | |
| Ensuite | 3-Piece | |
| Laundry room | 8 ft x 5 ft | |
| Bathroom | 2-Piece | |
| Balcony | 41 ft x 6 ft |
| Features | |||||
|---|---|---|---|---|---|
| Central location | Private setting | Other | |||
| Marine Oriented | Underground | None | |||

































