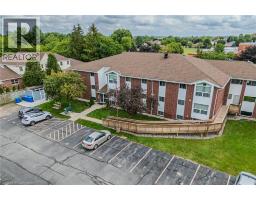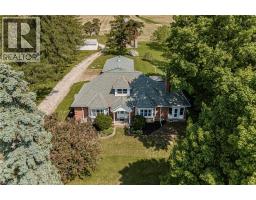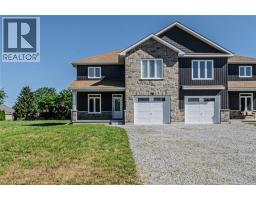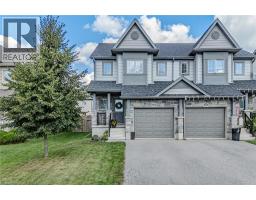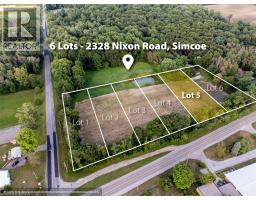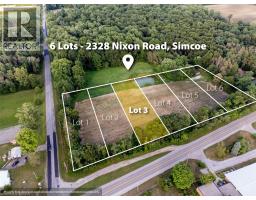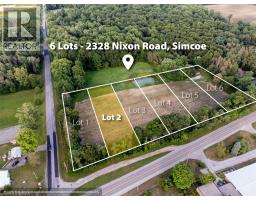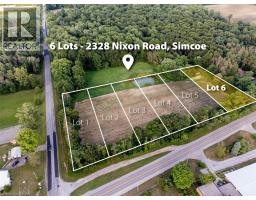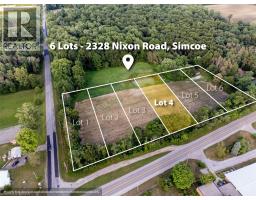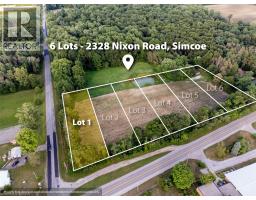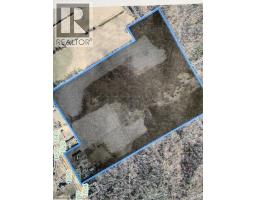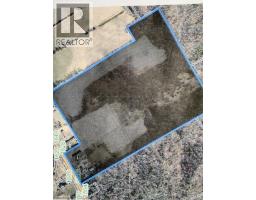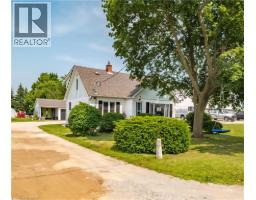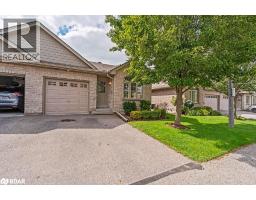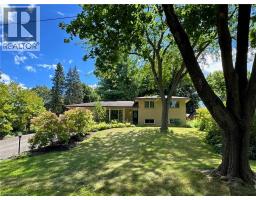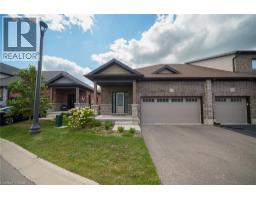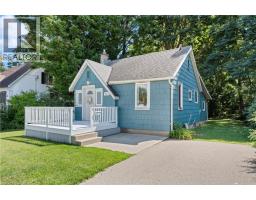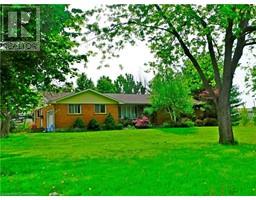12 BROOKFIELD Lane Town of Simcoe, Simcoe, Ontario, CA
Address: 12 BROOKFIELD Lane, Simcoe, Ontario
Summary Report Property
- MKT ID40764855
- Building TypeRow / Townhouse
- Property TypeSingle Family
- StatusBuy
- Added5 weeks ago
- Bedrooms2
- Bathrooms2
- Area1527 sq. ft.
- DirectionNo Data
- Added On31 Aug 2025
Property Overview
Welcome to the Navigator Model! This beautifully designed 1,527 sq.ft. interior bungalow townhome is perfect for families, professionals, or downsizers. The open concept layout features soaring 9 ft ceilings, stainless steel appliances, quality laminate flooring, and designer cabinetry. Offering 2 bedrooms and 2 bathrooms, including a spacious private en-suite with a huge walk-in closet, plus convenient main floor laundry and a 1.5 car garage. The lower level includes large windows and a 3-pc rough-in, providing excellent potential for future finishing. Outdoors, enjoy a landscaped backyard with no rear neighbors for added privacy. Ideally located in Simcoe, close to schools, shopping, and all amenities, and just 15 minutes to Port Dover Beach! (id:51532)
Tags
| Property Summary |
|---|
| Building |
|---|
| Land |
|---|
| Level | Rooms | Dimensions |
|---|---|---|
| Main level | Full bathroom | Measurements not available |
| 4pc Bathroom | Measurements not available | |
| Kitchen | 10'1'' x 14'5'' | |
| Great room | 19'8'' x 15'6'' | |
| Bedroom | 9'8'' x 9'9'' | |
| Primary Bedroom | 11'1'' x 13'11'' |
| Features | |||||
|---|---|---|---|---|---|
| Southern exposure | Balcony | Paved driveway | |||
| Automatic Garage Door Opener | Attached Garage | Visitor Parking | |||
| Dishwasher | Dryer | Microwave | |||
| Refrigerator | Stove | Water softener | |||
| Garage door opener | Central air conditioning | ||||


















































