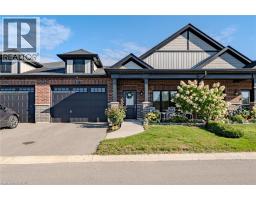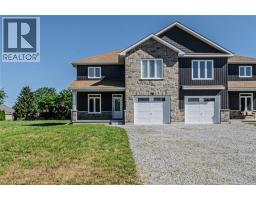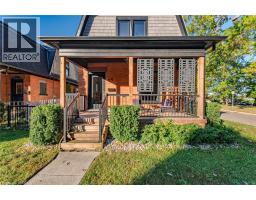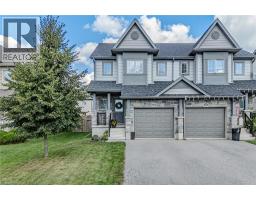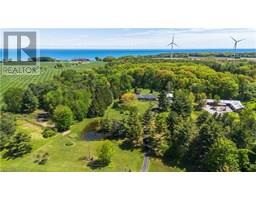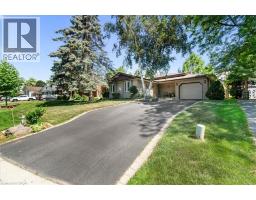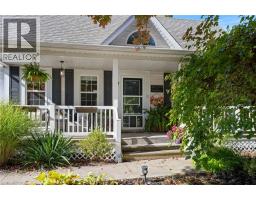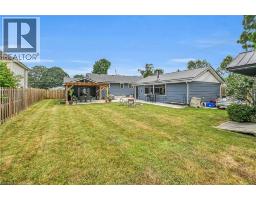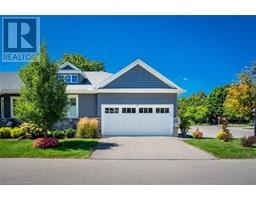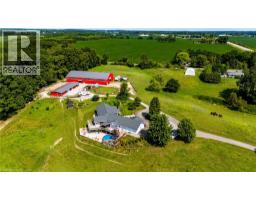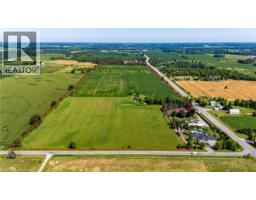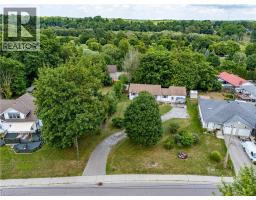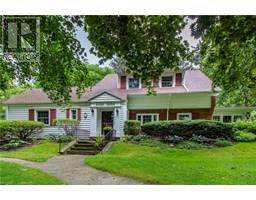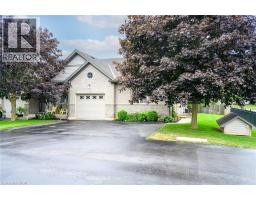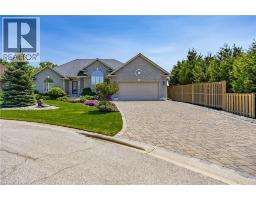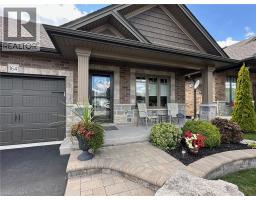573 HIGHWAY 6 Port Dover, Port Dover, Ontario, CA
Address: 573 HIGHWAY 6, Port Dover, Ontario
Summary Report Property
- MKT ID40760359
- Building TypeHouse
- Property TypeSingle Family
- StatusBuy
- Added10 weeks ago
- Bedrooms3
- Bathrooms3
- Area1747 sq. ft.
- DirectionNo Data
- Added On14 Aug 2025
Property Overview
Charming Country Retreat on 2.6 Acres with Historic Barn! Discover the charm and potential of this spacious country home set on 2.6 scenic acres, featuring a historic 3-floor 50x30 barn and multiple outbuildings. This well-maintained home offers 3 bedrooms, including one on the main floor, perfect for multigenerational living or guests. The main level boasts a generous layout with a large family room, living room, and dining room, all offering picturesque views of surrounding fields and nature. Upstairs, you’ll find two oversized bedrooms and a convenient 2-piece bath. The unfinished basement includes a walk-up entrance and an additional 2-piece bath, offering excellent potential for added living space. Outbuildings include a 2-car garage with storage, a 30x20 workshop with garage door, and a 30x20 shed, ideal for hobbyists, small business owners, or extra storage. The home is in solid condition and ready for your personal touches and modernization. Located just minutes from schools, school bus routes, churches, shopping, and all amenities. Enjoy nearby local vineyards, breweries, and the sandy shores of Port Dover Beach. Don’t miss this rare opportunity to own a versatile and character-filled rural property! (id:51532)
Tags
| Property Summary |
|---|
| Building |
|---|
| Land |
|---|
| Level | Rooms | Dimensions |
|---|---|---|
| Second level | 2pc Bathroom | Measurements not available |
| Bedroom | 24'3'' x 8'4'' | |
| Bedroom | 12'5'' x 12'8'' | |
| Basement | 2pc Bathroom | Measurements not available |
| Main level | Foyer | 6'10'' x 12'3'' |
| 4pc Bathroom | Measurements not available | |
| Bedroom | 14'10'' x 10'3'' | |
| Mud room | 8'2'' x 8'5'' | |
| Sitting room | 10'1'' x 11'8'' | |
| Living room | 20'0'' x 13'4'' | |
| Office | 10'5'' x 6'0'' | |
| Family room | 13'3'' x 14'1'' | |
| Dining room | 15'0'' x 13'3'' | |
| Kitchen | 14'6'' x 11'5'' |
| Features | |||||
|---|---|---|---|---|---|
| Country residential | Detached Garage | Dishwasher | |||
| Refrigerator | Stove | None | |||




















































