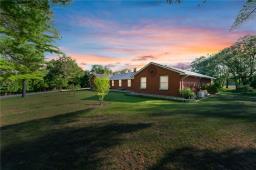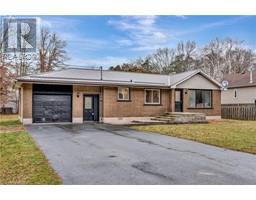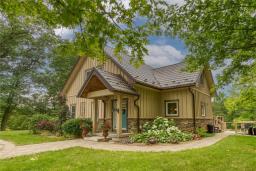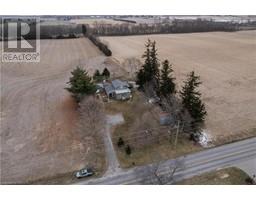12 TAMARACK Way SW Town of Simcoe, Simcoe, Ontario, CA
Address: 12 TAMARACK Way SW, Simcoe, Ontario
Summary Report Property
- MKT ID40632455
- Building TypeRow / Townhouse
- Property TypeSingle Family
- StatusBuy
- Added13 weeks ago
- Bedrooms2
- Bathrooms3
- Area1670 sq. ft.
- DirectionNo Data
- Added On12 Aug 2024
Property Overview
Welcome to 12 Tamarack Way located in the highly desirable Westwood Trails. This luxurious bungalow with stunning features, including 9’ ceilings on the main floor, and energy star certification offers a lifestyle second to none. The open concept kitchen with large center island, pantry, lovely backsplash, soft close drawers, and KitchenAid appliances will please any chef. Who doesn’t love a main floor laundry room with tons of closet and cupboard space? The great room with patio doors leading to a backyard patio with covered pergola and gas BBQ hookup is a great entertaining space. A spacious primary bedroom with oversize walk-in closet and 3-pc ensuite complete the main level. Enjoy movie and games night with family and friends in the finished recreation room. A second spacious bedroom and 4-pc bath are also found on the basement level. Utility, storage, and workshop space completes the lower level. Call today for a private viewing of this immaculate move-in ready home. (id:51532)
Tags
| Property Summary |
|---|
| Building |
|---|
| Land |
|---|
| Level | Rooms | Dimensions |
|---|---|---|
| Basement | Utility room | 27'2'' x 27'4'' |
| 4pc Bathroom | 10'4'' x 7'2'' | |
| Bedroom | 12'0'' x 10'4'' | |
| Recreation room | 22'7'' x 16'5'' | |
| Main level | Full bathroom | 8'11'' x 4'10'' |
| Primary Bedroom | 13'6'' x 11'9'' | |
| Great room | 15'10'' x 15'11'' | |
| Laundry room | 6'11'' x 10'11'' | |
| Kitchen | 14'4'' x 16'10'' | |
| 2pc Bathroom | 7'10'' x 3'5'' | |
| Foyer | 9'1'' x 9'3'' |
| Features | |||||
|---|---|---|---|---|---|
| Conservation/green belt | Paved driveway | Sump Pump | |||
| Automatic Garage Door Opener | Attached Garage | Dishwasher | |||
| Dryer | Refrigerator | Washer | |||
| Microwave Built-in | Gas stove(s) | Window Coverings | |||
| Garage door opener | Central air conditioning | ||||












































































