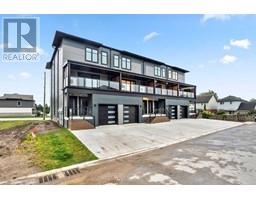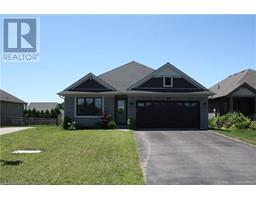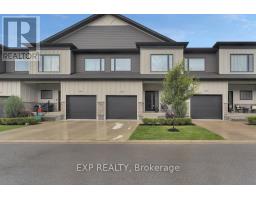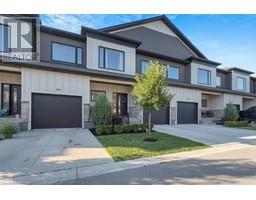82 WILSON Avenue Tillsonburg, Tillsonburg, Ontario, CA
Address: 82 WILSON Avenue, Tillsonburg, Ontario
Summary Report Property
- MKT ID40632525
- Building TypeHouse
- Property TypeSingle Family
- StatusBuy
- Added13 weeks ago
- Bedrooms2
- Bathrooms3
- Area2229 sq. ft.
- DirectionNo Data
- Added On12 Aug 2024
Property Overview
Welcome to the Seniors Adult Lifestyle Community of Hickory Hills. A delightful Sussex Model with 1941 sq ft living area. Located adjacent to the beautiful and desirable treed parkette lot, this home features lots of windows allowing natural light to stream in and a new 30' x 10' deck with motorized awning - a perfect start to your retirement years. Two spacious bedrooms are located on the main floor. The primary suite features a walk-in closet and 3-pc ensuite. Both bedrooms feature lovely bay windows. A second 4-pc bath is conveniently located off the front foyer / hall. The kitchen has recently been updated with all new appliances, built-in microwave, and pantry. Laundry and storage space is conveniently located off the kitchen. The main floor also includes the dining room and a bright and spacious living room with cozy fireplace and patio doors to a new deck overlooking the parkette - perfect for entertainment. The basement level features a den with large double closet (currently used as a 3rd bedroom), 3-pc bath, massive recreation room and utility and storage rooms. The storage in this home is incredible. Updates since 2022 include: new windows, shingles, siding, front porch update, side deck, motorized awning, water softener, reverse osmosis, carpet in basement, kitchen renovation, freshly painted main floor and den in basement. The retirement community offers a lovely Community Centre with multi-purpose rooms including: a lounge, library, outdoor saltwater pool & hot tub. Enjoy carefree, relaxing, fun filled retirement in style. Purchaser to acknowledge one time transfer fee of $2,000 and Hickory Hills Association fee of $385 per year. (id:51532)
Tags
| Property Summary |
|---|
| Building |
|---|
| Land |
|---|
| Level | Rooms | Dimensions |
|---|---|---|
| Basement | Storage | 22'8'' x 13'8'' |
| Utility room | 13'10'' x 8'5'' | |
| Recreation room | 27'11'' x 24'0'' | |
| 3pc Bathroom | 8'3'' x 6'3'' | |
| Den | 15'4'' x 13'9'' | |
| Main level | Laundry room | 10'7'' x 4'8'' |
| Kitchen | 11'9'' x 8'11'' | |
| Dining room | 11'10'' x 10'1'' | |
| Living room | 24'5'' x 19'8'' | |
| 4pc Bathroom | 7'3'' x 4'11'' | |
| Bedroom | 13'7'' x 12'5'' | |
| Full bathroom | 7'10'' x 6'0'' | |
| Primary Bedroom | 17'4'' x 11'11'' | |
| Foyer | 10'7'' x 5'11'' |
| Features | |||||
|---|---|---|---|---|---|
| Sump Pump | Automatic Garage Door Opener | Attached Garage | |||
| Dishwasher | Dryer | Refrigerator | |||
| Stove | Water softener | Water purifier | |||
| Washer | Microwave Built-in | Hood Fan | |||
| Window Coverings | Garage door opener | Central air conditioning | |||












































































