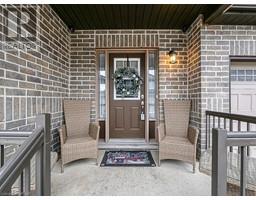44 PARK Avenue Ingersoll - North, Ingersoll, Ontario, CA
Address: 44 PARK Avenue, Ingersoll, Ontario
Summary Report Property
- MKT ID40623048
- Building TypeHouse
- Property TypeSingle Family
- StatusBuy
- Added2 weeks ago
- Bedrooms3
- Bathrooms2
- Area1503 sq. ft.
- DirectionNo Data
- Added On18 Aug 2024
Property Overview
Look no further than 44 Park Avenue!! Situated on .63 acres in a highly sought-after neighborhood – steps from Harrisfield Public School, Victoria Park Playground, Victoria Aquatic Centre, Thomas Ingersoll Scenic Trail, Alexandra Hospital, Ingersoll Golf Course and more. Centrally located yet privately secluded. This 3-bedroom, 2-full bathroom bungalow has been meticulously maintained. Bright, clean, and functional best describe this sweetheart home. The front porch is warm and inviting. Inside you will find the formal living room which features gleaming original hardwood floors, decorative crown molding and large picture window providing a panoramic view of the amazing front yard. The eat in kitchen includes a coffee nock, ample cupboard and counter space and French doors leading to your backyard paradise. More on that in a moment! Three good-sized bedrooms and updated 4pc bath complete the main level. Down a few steps from the kitchen is the spacious mudroom – perfect on all counts. The basement level includes a large recreation room with gas stove and updated 3-pc bath. Outside is the 23’1” x 23’2” detached garage, 11’2” x 9’5” workshop, two sheds, greenhouse, large composite deck, and your very own fresh produce isle. (id:51532)
Tags
| Property Summary |
|---|
| Building |
|---|
| Land |
|---|
| Level | Rooms | Dimensions |
|---|---|---|
| Basement | Utility room | 26'5'' x 10'11'' |
| 3pc Bathroom | 10'11'' x 6'6'' | |
| Recreation room | 37'7'' x 14'5'' | |
| Main level | 4pc Bathroom | 7'11'' x 7'10'' |
| Bedroom | 9'10'' x 11'6'' | |
| Bedroom | 12'6'' x 7'1'' | |
| Primary Bedroom | 11'5'' x 11'7'' | |
| Kitchen | 10'0'' x 7'7'' | |
| Dining room | 10'3'' x 11'3'' | |
| Living room | 17'1'' x 11'6'' |
| Features | |||||
|---|---|---|---|---|---|
| Cul-de-sac | Paved driveway | Sump Pump | |||
| Automatic Garage Door Opener | Detached Garage | Dryer | |||
| Microwave | Refrigerator | Stove | |||
| Water softener | Washer | Hood Fan | |||
| Window Coverings | Garage door opener | Central air conditioning | |||












































































