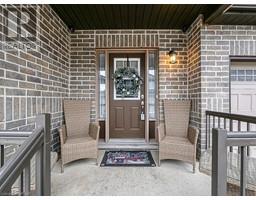289 WHITING STREET, Ingersoll, Ontario, CA
Address: 289 WHITING STREET, Ingersoll, Ontario
Summary Report Property
- MKT IDX9251895
- Building TypeHouse
- Property TypeSingle Family
- StatusBuy
- Added13 weeks ago
- Bedrooms3
- Bathrooms2
- Area0 sq. ft.
- DirectionNo Data
- Added On13 Aug 2024
Property Overview
Welcome to 289 Whiting St! A delightful two-story treasure offering over 1,800 square feet of vibrant living space, ready for you to make your own. This charming home features three generously-sized bedrooms, with the option to easily convert back to four, and two full bathrooms, ensuring ample room for everyone to spread out and enjoy. The main dining room floor is designed for both entertaining and comfortable daily living. Walk through the main to find a beautiful addition, flooded with natural light, awaits you with cathedral ceilings, a full bath, and quick access to the pool out back. This room is perfect for family fun, relaxation, or any purpose you envision. For golf enthusiasts, this location is a dream come true simply grab your clubs and head straight to the course! The backyard is your own private oasis, perfect for lazy summer days spent lounging by the stunning in-ground pool or hosting BBQs on the deck, complete with a convenient gas hookup. Recent upgrades include a newer roof with 50-year shingles, offering long-term durability and peace of mind. With plenty of parking and close proximity to shopping, schools, golf courses, highway access, and more, this home combines charm with convenience. Don't miss out on this gem schedule your tour today and start envisioning your future at 289 Whiting St! (id:51532)
Tags
| Property Summary |
|---|
| Building |
|---|
| Land |
|---|
| Level | Rooms | Dimensions |
|---|---|---|
| Basement | Recreational, Games room | 7.81 m x 3.5 m |
| Laundry room | 4.57 m x 2.79 m | |
| Main level | Family room | 4.91 m x 3.38 m |
| Den | 2.57 m x 2.45 m | |
| Kitchen | 4.89 m x 2.9 m | |
| Dining room | 3.05 m x 4.43 m | |
| Living room | 5.29 m x 4.26 m | |
| Bathroom | 2.12 m x 3.09 m | |
| Upper Level | Bedroom 2 | 2.47 m x 3.57 m |
| Primary Bedroom | 5.46 m x 3.51 m | |
| Bedroom | 3.47 m x 3.57 m |
| Features | |||||
|---|---|---|---|---|---|
| Attached Garage | Water Heater | Central Vacuum | |||
| Dishwasher | Dryer | Refrigerator | |||
| Stove | Washer | Central air conditioning | |||
| Fireplace(s) | |||||






















































