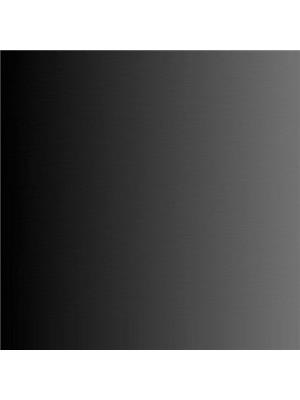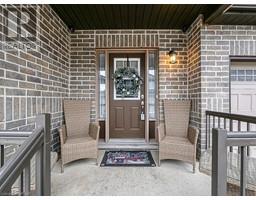33 HILLSIDE ROAD, Ingersoll, Ontario, CA
Address: 33 HILLSIDE ROAD, Ingersoll, Ontario
Summary Report Property
- MKT IDX8428132
- Building TypeHouse
- Property TypeSingle Family
- StatusBuy
- Added8 weeks ago
- Bedrooms4
- Bathrooms2
- Area0 sq. ft.
- DirectionNo Data
- Added On13 Aug 2024
Property Overview
Welcome to this lovely brick bungalow home on a quiet cul-de-sac. Just minutes from Hwy 401. No rear neighbors - fully fenced backyard backs onto Park! The insulated and heated double garage(Heater Needs to be Fixed) is perfect for a four-season workshop or man cave. The bright kitchen has stainless steel appliances and an island! The living and dining rooms feature tray ceilings and hardwood floors. Gorgeous brand-new main floor bathroom! The third bedroom on the main floor is currently used as a laundry room/office but can be easily converted back to a bedroom. The spacious basement is fully finished with quality flooring and features a generous living area with a fireplace, large bedroom, and 4-piece bath. The basement could easily be converted into an in-law suite or rental. There are also 2 storage rooms, a large fruit cellar, and a backyard shed & Play House for kids providing loads of storage to keep your home organized and clutter-free. **** EXTRAS **** All Installed Security Cameras and the Piano in the Basement. (id:51532)
Tags
| Property Summary |
|---|
| Building |
|---|
| Land |
|---|
| Level | Rooms | Dimensions |
|---|---|---|
| Basement | Recreational, Games room | 7.59 m x 3.81 m |
| Office | 1.6 m x 3.84 m | |
| Playroom | 1.88 m x 1.98 m | |
| Main level | Living room | 4.17 m x 4.88 m |
| Dining room | 3.45 m x 3.05 m | |
| Kitchen | 4.27 m x 4.42 m | |
| Primary Bedroom | 4.04 m x 3.51 m | |
| Bedroom 2 | 3.66 m x 3.05 m | |
| Bedroom 3 | 3.25 m x 2.59 m |
| Features | |||||
|---|---|---|---|---|---|
| Cul-de-sac | Attached Garage | Dishwasher | |||
| Dryer | Garage door opener | Refrigerator | |||
| Stove | Washer | Water softener | |||
| Separate entrance | Central air conditioning | ||||


























































