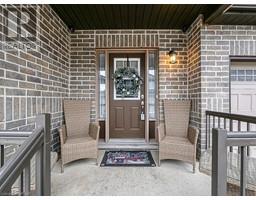177 BOND Street Unit# 17 Ingersoll - South, Ingersoll, Ontario, CA
Address: 177 BOND Street Unit# 17, Ingersoll, Ontario
Summary Report Property
- MKT ID40633875
- Building TypeRow / Townhouse
- Property TypeSingle Family
- StatusBuy
- Added8 weeks ago
- Bedrooms2
- Bathrooms1
- Area1104 sq. ft.
- DirectionNo Data
- Added On15 Aug 2024
Property Overview
Nestled in a desireable adult-oriented condominium complex, this exceptional home offers a blend of comfort and style, showcasing 2 generous sized bedrooms, and 1 tastefully updated bathroom. Natural lights floods the space through numberous windows, all with custom California Shutters, creating a bright and inviting atmosphere. The main floor features a convenient laundry area, and a delightful eat in kitchen complete with white cabinetry that compliments the freshly painted interiors. Only steps away is a bright and spacious Living Room, large enough to accommodate visitors quite comfortably. The majority of this home is finished with updated hardwood flooring, with the remaining areas featuring durable vinyl, ensuring both beauty and practicality. The partial basement allows for the utility space, and can accommodate for extra storage. A standout feature of this property is the inside access from the attached garage-an amenity not found in every unit within this complex. The garage is equipped with an automatic door opener and new steps with shorter rises, providing ease of use, and added convenience. This home is meticulously maintained, and shows exceptionally well, making it a perfect choice for those seeking a comfortable and stylish residence in a community tailored for adult living. All Meas. Approx. and taken from iguide and public records. (id:51532)
Tags
| Property Summary |
|---|
| Building |
|---|
| Land |
|---|
| Level | Rooms | Dimensions |
|---|---|---|
| Lower level | Utility room | 15'3'' x 5'1'' |
| Main level | 3pc Bathroom | 9'3'' x 5'9'' |
| Laundry room | 9'3'' x 5'8'' | |
| Bedroom | 12'7'' x 10'2'' | |
| Primary Bedroom | 16'0'' x 11'4'' | |
| Living room | 16'9'' x 12'9'' | |
| Eat in kitchen | 13'4'' x 12'2'' |
| Features | |||||
|---|---|---|---|---|---|
| Paved driveway | Automatic Garage Door Opener | Attached Garage | |||
| Dryer | Refrigerator | Stove | |||
| Washer | Garage door opener | Central air conditioning | |||
| Party Room | |||||









































