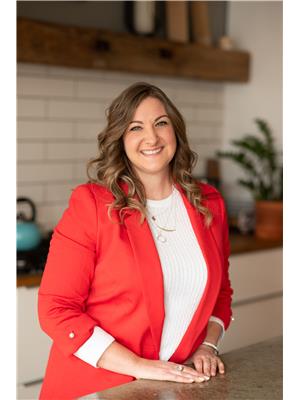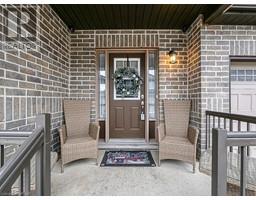242 ALDER Road Ingersoll - South, Ingersoll, Ontario, CA
Address: 242 ALDER Road, Ingersoll, Ontario
Summary Report Property
- MKT ID40624135
- Building TypeHouse
- Property TypeSingle Family
- StatusBuy
- Added8 weeks ago
- Bedrooms4
- Bathrooms2
- Area1946 sq. ft.
- DirectionNo Data
- Added On11 Aug 2024
Property Overview
SUPERIOR location! This home is located in a desirable, mature, area in Ingersoll's South end. Backsplit home is larger than it looks, 1,946 square feet above grade and 680 below, fully finished on all four levels. Freshly painted, the main and upper level (except kitchen and bathroom) flooring was replaced July of this year. Upon entry, you have large foyer with coat/boot storage, family room with french doors and electric fireplace, formal dining room, and large eat-in kitchen with skylight and vaulted ceiling. On the upper level there are three bedrooms, the primary, which has ensuite-bathroom privilege. The lower level is great place for entertaining in large living room with natural gas fireplace, four-piece bathroom and an additional bedroom. The basement level is complete with recreational room, laundry room, storage room and cold storage. The lower and basement level can easily be transformed for auxiliary apartment already having separate entrance. Great for large families, in-laws, or rental income opportunity. Fully fenced, landscaped backyard has covered patio, oversized shed and above-ground pool. Roof shingles replaced Oct. 2023. Parking for four with double wide driveway (paver stones) and attached double car garage. Flexible closing. (id:51532)
Tags
| Property Summary |
|---|
| Building |
|---|
| Land |
|---|
| Level | Rooms | Dimensions |
|---|---|---|
| Second level | 5pc Bathroom | 11'0'' x 8'1'' |
| Bedroom | 12'1'' x 10'4'' | |
| Bedroom | 13'5'' x 10'5'' | |
| Primary Bedroom | 14'0'' x 13'8'' | |
| Basement | Cold room | 17'6'' x 4'8'' |
| Storage | 17'6'' x 4'8'' | |
| Laundry room | 14'6'' x 15'5'' | |
| Recreation room | 21'3'' x 16'7'' | |
| Lower level | 4pc Bathroom | 11'3'' x 6'8'' |
| Bedroom | 18'7'' x 9'0'' | |
| Living room | 25'7'' x 15'6'' | |
| Main level | Foyer | 17'0'' x 5'6'' |
| Kitchen | 17'11'' x 11'10'' | |
| Dining room | 11'8'' x 9'11'' | |
| Living room | 16'7'' x 11'11'' |
| Features | |||||
|---|---|---|---|---|---|
| Skylight | Sump Pump | Automatic Garage Door Opener | |||
| Attached Garage | Dishwasher | Dryer | |||
| Refrigerator | Stove | Water meter | |||
| Water softener | Washer | Window Coverings | |||
| Garage door opener | Central air conditioning | ||||






































































