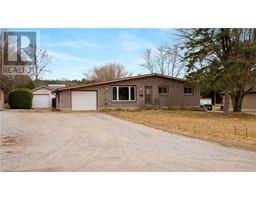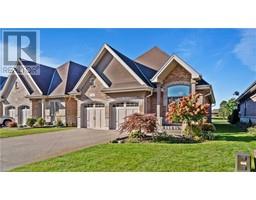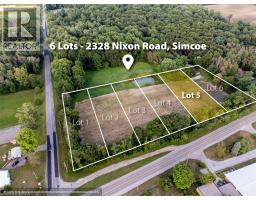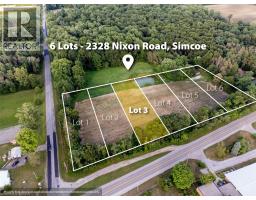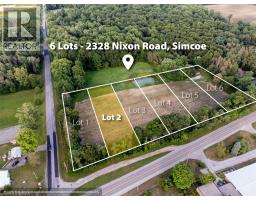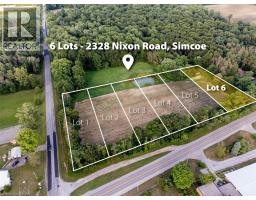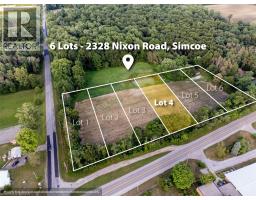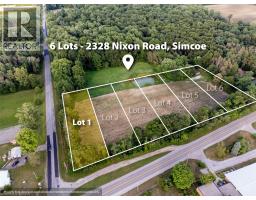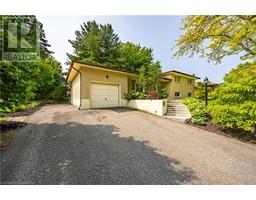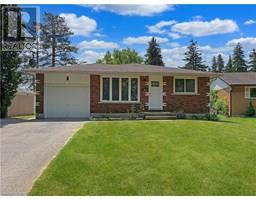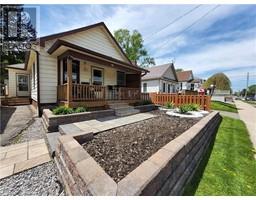2295 HIGHWAY 24 R.R. #3 Rural Woodhouse, Simcoe, Ontario, CA
Address: 2295 HIGHWAY 24 R.R. #3, Simcoe, Ontario
Summary Report Property
- MKT ID40758109
- Building TypeHouse
- Property TypeSingle Family
- StatusBuy
- Added1 weeks ago
- Bedrooms3
- Bathrooms1
- Area1700 sq. ft.
- DirectionNo Data
- Added On08 Aug 2025
Property Overview
Welcome to this charming country home offering 3 bedrooms, 1 bathroom, and an attached insulated garage, perfectly situated on a spacious lot with a large fenced backyard overlooking peaceful farm fields. Enjoy outdoor living on the brand-new deck, built in 2023, ideal for relaxing or entertaining while taking in the scenic views. The main floor features an eat-in kitchen, cozy living room, bathroom, and laundry area, while upstairs you'll find three comfortable bedrooms plus a bonus room that can serve as a walk-in closet, home office, or small extra bedroom. This home has seen numerous upgrades in 2023, including a new septic system, backyard fencing, garage doors, walk-through doors, a resurfaced flat roof, new eaves and gutters, and new stone chimney. With all the major updates already completed, this move-in-ready home offers the perfect blend of modern comfort and peaceful rural living. (id:51532)
Tags
| Property Summary |
|---|
| Building |
|---|
| Land |
|---|
| Level | Rooms | Dimensions |
|---|---|---|
| Second level | Bedroom | 12'4'' x 12'5'' |
| Bedroom | 16'11'' x 9'9'' | |
| Other | 11'11'' x 8'0'' | |
| Bedroom | 23'7'' x 20'9'' | |
| Main level | 4pc Bathroom | 10'8'' x 6'6'' |
| Laundry room | 10'8'' x 7'1'' | |
| Family room | 10'8'' x 10'5'' | |
| Living room | 10'8'' x 17'11'' | |
| Eat in kitchen | 11'0'' x 15'9'' | |
| Foyer | 6'7'' x 5'6'' |
| Features | |||||
|---|---|---|---|---|---|
| Country residential | Attached Garage | Central air conditioning | |||

















































