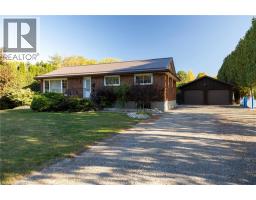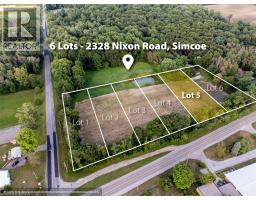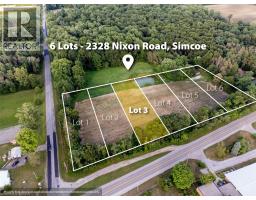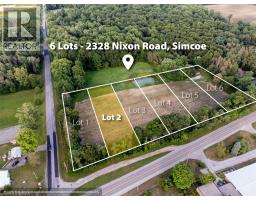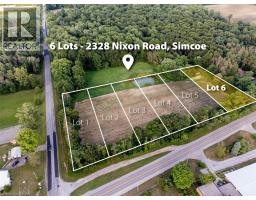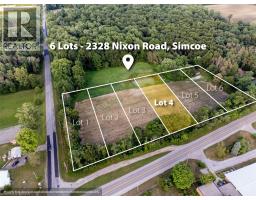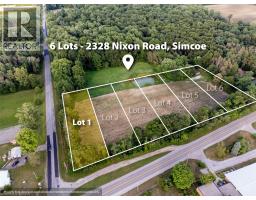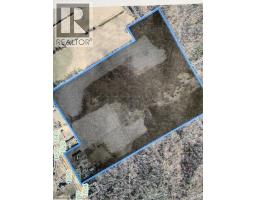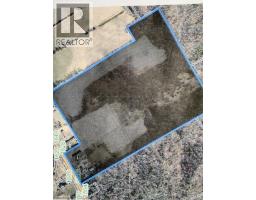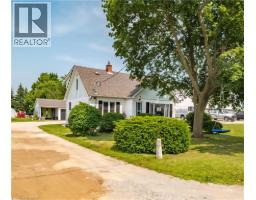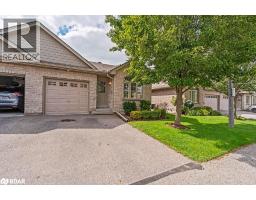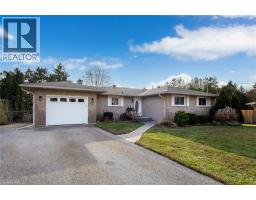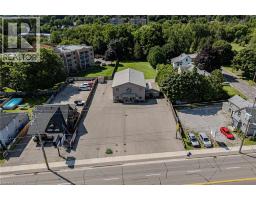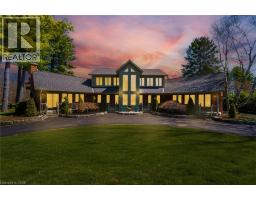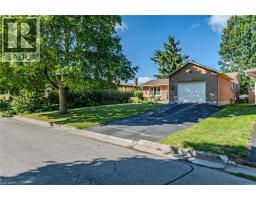24 ASHTON Drive Town of Simcoe, Simcoe, Ontario, CA
Address: 24 ASHTON Drive, Simcoe, Ontario
Summary Report Property
- MKT ID40780162
- Building TypeHouse
- Property TypeSingle Family
- StatusBuy
- Added6 weeks ago
- Bedrooms2
- Bathrooms2
- Area983 sq. ft.
- DirectionNo Data
- Added On21 Oct 2025
Property Overview
Step inside 24 Ashton Dr—a remarkable bungalow with an updated roof, situated in the sought-after area of Simcoe, just moments away from various conveniences like downtown, golf courses, and parks. The main floor features an airy open-concept design, with the luminous eat-in kitchen seamlessly flowing into the living room, ideal for hosting family gatherings. Sunlight floods in through the large windows, creating a warm and welcoming ambiance in every corner. On this level, you'll also find a 4-piece bathroom and two generously sized bedrooms. Downstairs is a fully finished basement with plenty of room to spare, including a spacious rec room, a bonus room, a den, and an updated 3-piece bathroom. The backyard is fully fenced and offers ample space for outdoor activities, complete with a gas line for all your BBQ needs. With schools and shopping nearby, this property is an ideal choice for families. Arrange your private viewing today and uncover all the incredible features this exceptional bungalow has to offer. (id:51532)
Tags
| Property Summary |
|---|
| Building |
|---|
| Land |
|---|
| Level | Rooms | Dimensions |
|---|---|---|
| Basement | 3pc Bathroom | Measurements not available |
| Laundry room | 16'4'' x 10'5'' | |
| Den | 10'5'' x 9'8'' | |
| Bonus Room | 12'4'' x 8'11'' | |
| Recreation room | 26'2'' x 12'4'' | |
| Main level | Bedroom | 9'8'' x 9'7'' |
| Primary Bedroom | 20'8'' x 9'10'' | |
| 4pc Bathroom | Measurements not available | |
| Kitchen | 16'0'' x 11'0'' | |
| Living room | 15'8'' x 13'2'' |
| Features | |||||
|---|---|---|---|---|---|
| Dishwasher | Dryer | Refrigerator | |||
| Stove | Washer | Microwave Built-in | |||
| Window Coverings | Central air conditioning | ||||































