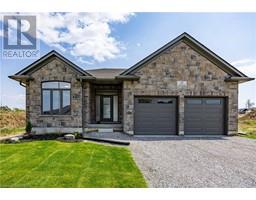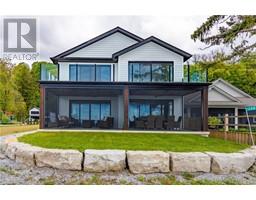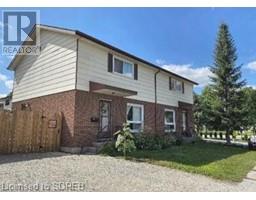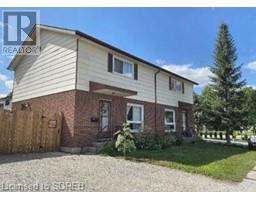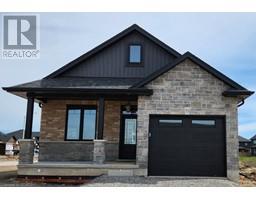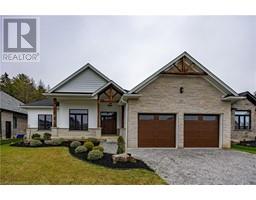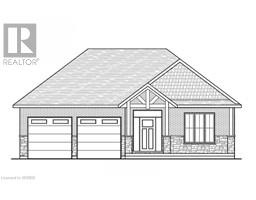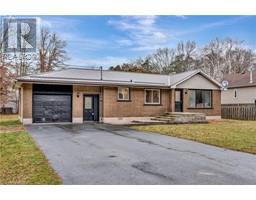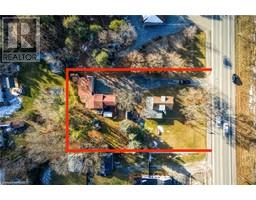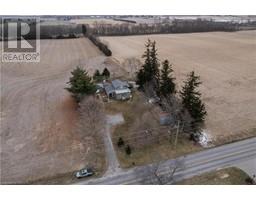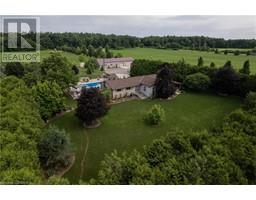55 DRIFTWOOD Drive Town of Simcoe, Simcoe, Ontario, CA
Address: 55 DRIFTWOOD Drive, Simcoe, Ontario
Summary Report Property
- MKT ID40594305
- Building TypeHouse
- Property TypeSingle Family
- StatusBuy
- Added2 weeks ago
- Bedrooms3
- Bathrooms3
- Area1421 sq. ft.
- DirectionNo Data
- Added On18 Jun 2024
Property Overview
Welcome to 55 Driftwood Drive. Located in the Town of Simcoe in Norfolk County, this home sits in a highly sought-after neighborhood on a lot with no rear neighbors. Enjoy the peaceful backyard from the deck, which offers views of the fully fenced, meticulously landscaped yard and gardens. The main floor includes a living room, kitchen/dining area, primary bedroom with a walk-in closet and three-piece ensuite (featuring an access door to the rear yard for a pool or hot tub), a second bedroom, a four-piece bathroom, and a laundry room accessible from the garage. The lower level features a rec room, an additional bedroom, and an impressive three-piece bathroom with a glass and tile shower. There is also a storage room and a utility room. The property includes an asphalt driveway and an attached two-car garage. Check out the virtual tour and call today to book your private viewing! (id:51532)
Tags
| Property Summary |
|---|
| Building |
|---|
| Land |
|---|
| Level | Rooms | Dimensions |
|---|---|---|
| Lower level | Bedroom | 13'1'' x 14'0'' |
| Storage | 14'7'' x 19'0'' | |
| Utility room | 6'0'' x 7'11'' | |
| Recreation room | 28'2'' x 23'9'' | |
| 3pc Bathroom | Measurements not available | |
| Main level | Dining room | 9'6'' x 10'6'' |
| 4pc Bathroom | Measurements not available | |
| Laundry room | 7'11'' x 9'10'' | |
| 4pc Bathroom | Measurements not available | |
| Bedroom | 10'1'' x 11'2'' | |
| Primary Bedroom | 16'11'' x 14'9'' | |
| Living room | 23'8'' x 14'4'' | |
| Kitchen | 12'1'' x 10'2'' |
| Features | |||||
|---|---|---|---|---|---|
| Sump Pump | Attached Garage | Dishwasher | |||
| Dryer | Refrigerator | Stove | |||
| Washer | Microwave Built-in | Window Coverings | |||
| Central air conditioning | |||||









































