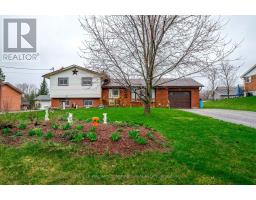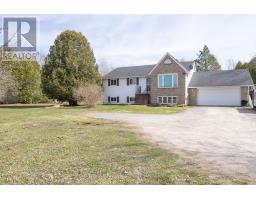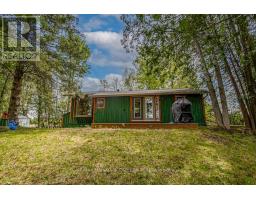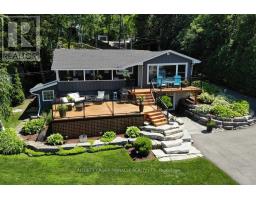1143 CONNAUGHT DRIVE, Smith-Ennismore-Lakefield, Ontario, CA
Address: 1143 CONNAUGHT DRIVE, Smith-Ennismore-Lakefield, Ontario
Summary Report Property
- MKT IDX8451258
- Building TypeHouse
- Property TypeSingle Family
- StatusBuy
- Added22 weeks ago
- Bedrooms5
- Bathrooms4
- Area0 sq. ft.
- DirectionNo Data
- Added On18 Jun 2024
Property Overview
Stunning Lakefront 141' X 223' property is located on the western shore of Chemong Lake, only 20+ minutesfrom the hustle of the city, this 5 Bedrooms, 4 baths home has been fully upgraded, over 200k. in renovationsfrom top to bottom, in & out. It's sure to impress as you will enjoy the beauty around from sunrise to sunset !Main floor consists of a large welcoming foyer which leads to a very well designed kitchen with warm maplecabinetry, the large open concept living / dining room area has that amazing lake view with massive picturewindows. You will be in awe with stunning lake view from living / dining and bedrooms! Seeing is believing ! Donot Miss this Gem. ! Hurry B4 is too late! Priced for a quick Action! **** EXTRAS **** Mortgage TAC., Main floor laundry / mud room with access to garage, lower level consist of bedroom, recroom a perfectspase for game / entertaining family / friends. The lower level also has a walkout to backyard with Amazing Lakefront! (id:51532)
Tags
| Property Summary |
|---|
| Building |
|---|
| Level | Rooms | Dimensions |
|---|---|---|
| Lower level | Recreational, Games room | 4.37 m x 4.01 m |
| Bedroom 5 | 3.51 m x 3.39 m | |
| Main level | Living room | 7.29 m x 2.97 m |
| Laundry room | 3.35 m x 2.74 m | |
| Dining room | 3.86 m x 3.35 m | |
| Kitchen | 3.35 m x 2.87 m | |
| Eating area | 3.35 m x 2.23 m | |
| Primary Bedroom | 4.81 m x 4.45 m | |
| Upper Level | Bedroom 2 | 4.51 m x 3.38 m |
| Bedroom 3 | 3.51 m x 3.38 m | |
| Bedroom 4 | 4.27 m x 3.42 m |
| Features | |||||
|---|---|---|---|---|---|
| Attached Garage | Dishwasher | Dryer | |||
| Microwave | Refrigerator | Stove | |||
| Washer | Window Coverings | Walk out | |||
| Central air conditioning | |||||



























































