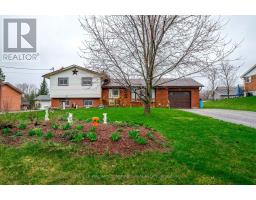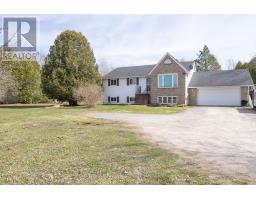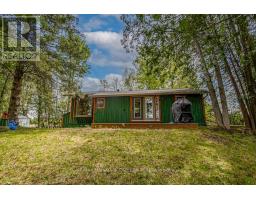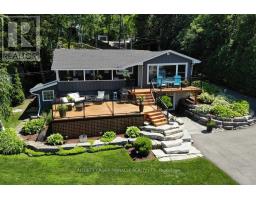2225 NORTHEYS ROAD, Smith-Ennismore-Lakefield, Ontario, CA
Address: 2225 NORTHEYS ROAD, Smith-Ennismore-Lakefield, Ontario
Summary Report Property
- MKT IDX9042714
- Building TypeHouse
- Property TypeSingle Family
- StatusBuy
- Added18 weeks ago
- Bedrooms6
- Bathrooms5
- Area0 sq. ft.
- DirectionNo Data
- Added On17 Jul 2024
Property Overview
Welcome to 2225 Northeys Rd. - experience unparalleled sophistication in this meticulously renovated, one-of-a-kind 6 bed, 5 bath 3-storey Tudor Country Estate in the Kawarthas, gracefully nestled on an expansive 96-acre parcel of land w/ 66 workable acres, & boasting a private airplane runway, hangar & tennis court. Showcased in the pages of ""Toronto Life"" & ""The Star,"" this historic home weaves a captivating story that is as enchanting as the home itself. Step inside & discover the open-concept grand rm, library w/ custom-built bookcases & gourmet kitchen complemented by a sophisticated wood-burning fireplace that is perfect for winter months. Upstairs youll find the 900 SQ FT primary bedroom that ft a private balcony, offering a front-row seat to breathtaking views of the most incredible world-class sunrises & sunsets you are sure to ever witness. Radiating w/ character & rich history, this estate offers a rare opportunity to embrace refined living amidst an inspiring landscape. **** EXTRAS **** The outdoor oasis continues w/ a pool house, tennis court, expansive pond, firepit, 2,100 sq ft garage/hangar, & flourishing fruit orchards- pear, apple, and cherry. 1.5 Hrs to Toronto Pearson Airport. Copper Wiring. See feature sheet. (id:51532)
Tags
| Property Summary |
|---|
| Building |
|---|
| Land |
|---|
| Level | Rooms | Dimensions |
|---|---|---|
| Second level | Primary Bedroom | 9 m x 5.32 m |
| Bedroom 2 | 4.6 m x 3.82 m | |
| Bedroom 3 | 4.38 m x 4.11 m | |
| Bedroom 4 | 4.12 m x 3.88 m | |
| Bedroom 5 | 4.25 m x 5.41 m | |
| Third level | Loft | 14.58 m x 5.94 m |
| Basement | Recreational, Games room | 11.29 m x 4.86 m |
| Main level | Kitchen | 3.71 m x 5.05 m |
| Great room | 7 m x 5.18 m | |
| Dining room | 4.92 m x 3.67 m | |
| Library | 3.9 m x 5.24 m | |
| Living room | 6.24 m x 3.62 m |
| Features | |||||
|---|---|---|---|---|---|
| Attached Garage | Central Vacuum | Dishwasher | |||
| Dryer | Refrigerator | Stove | |||
| Washer | Window Coverings | Separate entrance | |||
| Central air conditioning | |||||





























































