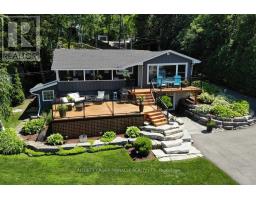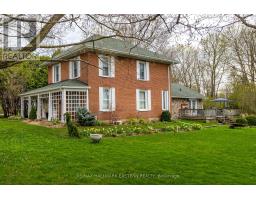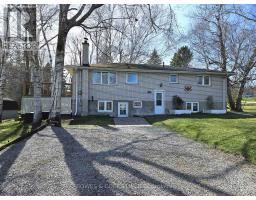28 ELLIOTT DRIVE, Smith-Ennismore-Lakefield, Ontario, CA
Address: 28 ELLIOTT DRIVE, Smith-Ennismore-Lakefield, Ontario
Summary Report Property
- MKT IDX8457286
- Building TypeHouse
- Property TypeSingle Family
- StatusBuy
- Added1 weeks ago
- Bedrooms4
- Bathrooms3
- Area0 sq. ft.
- DirectionNo Data
- Added On19 Jun 2024
Property Overview
Extraordinary property on highly desirable dead-end street on the outskirts of Peterborough. This gorgeous 2 acre property with a large pond are what dreams are made of. The sprawling all brick 1800+ sq. ft. bungalow with a walkout basement has room for everyone. The main floor consists of 3 bedrooms, with the primary bedroom having a 3 pc ensuite with stand up shower and spacious walk-in closet. Kitchen with breakfast nook overlooking the backyard. Living room with gas fireplace and walk-out to newer deck. Formal dining area and sunken family room. Additional main floor 4 pc bath. Hallway/mudroom area leading to the attached 2 car garage. The mostly finished lower level with walk-out provides a ton of natural light. Very large rec room with another gas fireplace. A second kitchen, additional bedroom and 3 pc bathroom make this home perfect for multi-generational living. Lower level laundry and utility room. So much storage. This meticulously maintained home needs to be seen to be appreciated. A mini barn with loft provides the perfect place for a workshop and lawn equipment storage. Many recent upgrades. Please ask for the feature sheet. (id:51532)
Tags
| Property Summary |
|---|
| Building |
|---|
| Level | Rooms | Dimensions |
|---|---|---|
| Lower level | Bedroom 4 | 3.78 m x 4.41 m |
| Workshop | 3.76 m x 6.22 m | |
| Recreational, Games room | 11.39 m x 5.41 m | |
| Kitchen | 3.07 m x 4.86 m | |
| Main level | Living room | 3.89 m x 3.99 m |
| Dining room | 3.89 m x 3.51 m | |
| Family room | 4.47 m x 4.9 m | |
| Kitchen | 3.62 m x 3.67 m | |
| Eating area | 2.72 m x 1.27 m | |
| Primary Bedroom | 5.15 m x 4.33 m | |
| Bedroom 2 | 3.91 m x 3.68 m | |
| Bedroom 3 | 3.73 m x 3.59 m |
| Features | |||||
|---|---|---|---|---|---|
| Cul-de-sac | Level lot | Sump Pump | |||
| Attached Garage | Garage door opener remote(s) | Water Heater | |||
| Water purifier | Water softener | Dishwasher | |||
| Dryer | Freezer | Refrigerator | |||
| Stove | Washer | Window Coverings | |||
| Walk out | Central air conditioning | ||||


























































