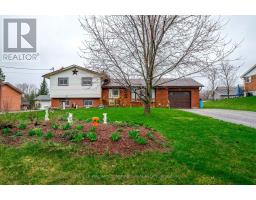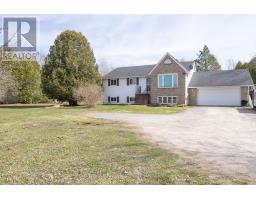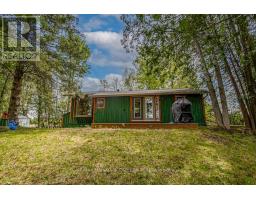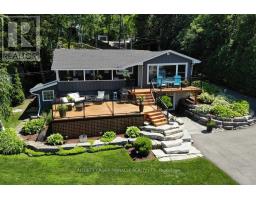542 LILY LAKE ROAD, Smith-Ennismore-Lakefield, Ontario, CA
Address: 542 LILY LAKE ROAD, Smith-Ennismore-Lakefield, Ontario
Summary Report Property
- MKT IDX8406098
- Building TypeHouse
- Property TypeSingle Family
- StatusBuy
- Added22 weeks ago
- Bedrooms4
- Bathrooms3
- Area0 sq. ft.
- DirectionNo Data
- Added On18 Jun 2024
Property Overview
On The Edge of Peterborough with All Amenities Close By. This Beautifully Restored Century Home Is Situated On 14 Acres Of Land. Featuring 9 Ft. Ceilings an Extra Large Eat-In Kitchen, Double Centre Islands & Plenty Of Cabinetry. A Separate Dining Room for Special Occasions & Covered Patio With Outdoor Dining Area. A Perfect Gathering Place for Family & Friends. Offering a Large Family/Living Room with Gas Fireplace, Main Floor Office & Laundry Room, 2 Staircases, 4 Spacious Bedrooms & 3 Bathrooms. Main Floor Bedroom & Bathroom Offers Possible Guest or Senior Accommodations. An Attached Double Car Garage with Direct Entrance to Basement. The Potential Is Endless - Out Buildings Offer A 60'x40' Storage Building, An Insulated & Heated 52'x22' Mechanical Garage, can Accommodate 2 Hoist. With Attached 26'x 25' Woodworking Shop, Second Floor Storage & 2-Piece Bathroom. An Additional 40'x 26' Drive Shed. (id:51532)
Tags
| Property Summary |
|---|
| Building |
|---|
| Level | Rooms | Dimensions |
|---|---|---|
| Second level | Bedroom | 5.24 m x 4.63 m |
| Bedroom 2 | 6.25 m x 3.83 m | |
| Bedroom 3 | 4.34 m x 3.54 m | |
| Main level | Foyer | 3.76 m x 2.25 m |
| Mud room | 3.11 m x 2.34 m | |
| Living room | 6.34 m x 5.92 m | |
| Foyer | 5.9 m x 4.85 m | |
| Dining room | 4.71 m x 3.97 m | |
| Kitchen | 9.54 m x 10.84 m | |
| Office | 3.94 m x 3.76 m | |
| Bedroom 4 | 4.31 m x 3.83 m | |
| Laundry room | 4.69 m x 2.15 m |
| Features | |||||
|---|---|---|---|---|---|
| Lane | Attached Garage | Dishwasher | |||
| Dryer | Microwave | Refrigerator | |||
| Stove | Washer | Window Coverings | |||
| Window air conditioner | |||||

























































