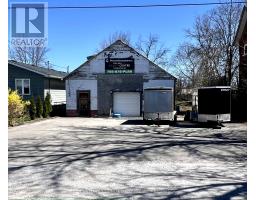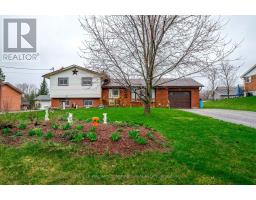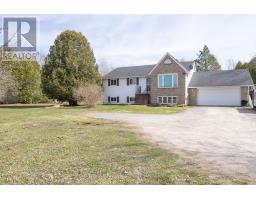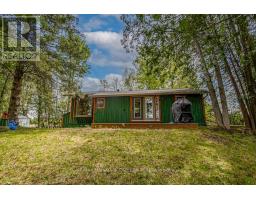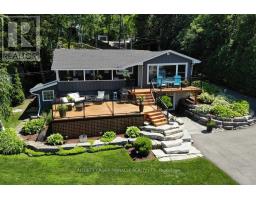2829 LAKEFIELD ROAD, Smith-Ennismore-Lakefield, Ontario, CA
Address: 2829 LAKEFIELD ROAD, Smith-Ennismore-Lakefield, Ontario
Summary Report Property
- MKT IDX9243611
- Building TypeHouse
- Property TypeSingle Family
- StatusBuy
- Added6 weeks ago
- Bedrooms4
- Bathrooms2
- Area0 sq. ft.
- DirectionNo Data
- Added On12 Aug 2024
Property Overview
""A True Story Book Home"", Built of Canadian Shield Stone on Canadian Shield bedrock, this CLASSIC fieldstone farmhouse was constructed by Scottish Settlers in 1842. This home is INCREDIBLE with 2 foot thick exterior walls. Once inside this CHARACTER home you will find so much original charm showcasing 4 bedrooms, 2 bathrooms and a double car garage. Wait until you see the spectacular grounds with mature maples, oaks and pines. Make your way to the backyard where the view will take your breath away...perennials, more natural flat rock patios, flowing streams and a gorgeous pine forest with cut walking trails so you can explore just over 3 acres of SERENITY. This home is also equipped with a fantastic water Cistern holding over 2000 gallons of water. Hows that for keeping it GREEN friendly!! This is a once-in-a-lifetime chance to own a magnificent and appointed estate. (id:51532)
Tags
| Property Summary |
|---|
| Building |
|---|
| Land |
|---|
| Level | Rooms | Dimensions |
|---|---|---|
| Main level | Kitchen | 4.05 m x 4.36 m |
| Dining room | 3.69 m x 2.68 m | |
| Family room | 5.12 m x 4.3 m | |
| Laundry room | 2.68 m x 2.41 m | |
| Upper Level | Bedroom | 4.18 m x 4.02 m |
| Bedroom | 4.11 m x 2.77 m | |
| Bedroom | 4.27 m x 3.69 m | |
| Bedroom | 4.24 m x 3.2 m |
| Features | |||||
|---|---|---|---|---|---|
| Rolling | Carpet Free | Attached Garage | |||
| Water Heater | Dishwasher | Dryer | |||
| Microwave | Refrigerator | Stove | |||
| Washer | Separate entrance | ||||








































