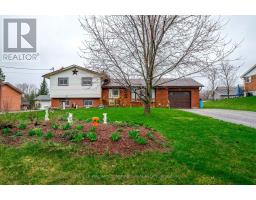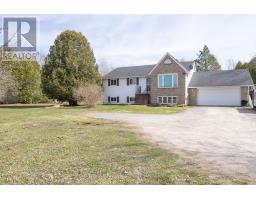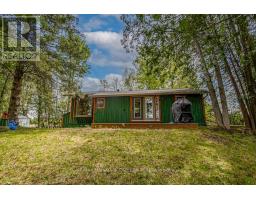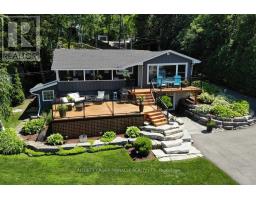2910 ANTELOPE TRAIL, Smith-Ennismore-Lakefield, Ontario, CA
Address: 2910 ANTELOPE TRAIL, Smith-Ennismore-Lakefield, Ontario
Summary Report Property
- MKT IDX9256516
- Building TypeHouse
- Property TypeSingle Family
- StatusBuy
- Added4 weeks ago
- Bedrooms5
- Bathrooms4
- Area0 sq. ft.
- DirectionNo Data
- Added On15 Aug 2024
Property Overview
Welcome to your dream home on Antelope Trail! This beautiful large family home features 5 spacious bedrooms and 4 bathrooms, with hardwood and tile flooring throughout. Step outside to enjoy the large deck or the charming stone patio, perfect for relaxing or entertaining guests. The home includes an attached double car garage with bonus lower garage at the back side of the house. DEEDED ACCESS provides access to FOUR LOVELY PARKS, owned and maintained by the Buckhorn Sands Property Owners Association ($130 per yr!) These parks are for the use of the members and their guests. Two of the parks can be used for swimming. The other two parks, Birch and Driftwood, have DOCKS included for the use of members and their guests. Driftwood Park has a BOAT RAMP with access for members only. The expansive yard offers plenty of room for outdoor activities and includes access to the serene Buckhorn Lake. Don't miss out on this stunning property!!! (id:51532)
Tags
| Property Summary |
|---|
| Building |
|---|
| Level | Rooms | Dimensions |
|---|---|---|
| Second level | Bedroom | 3.4 m x 2.8 m |
| Bedroom | 3.1 m x 3 m | |
| Primary Bedroom | 3.48 m x 4.65 m | |
| Basement | Recreational, Games room | 11.23 m x 4.47 m |
| Other | 3.1 m x 2.89 m | |
| Lower level | Living room | 4.49 m x 5.92 m |
| Bedroom | 2.84 m x 3.86 m | |
| Bedroom | 2.95 m x 2.77 m | |
| Main level | Living room | 8.97 m x 3.91 m |
| Kitchen | 3.53 m x 3.4 m | |
| Eating area | 5.13 m x 3.53 m | |
| Laundry room | 2.9 m x 1.68 m |
| Features | |||||
|---|---|---|---|---|---|
| Attached Garage | Dishwasher | Dryer | |||
| Refrigerator | Stove | Washer | |||
| Walk out | Central air conditioning | ||||






























































