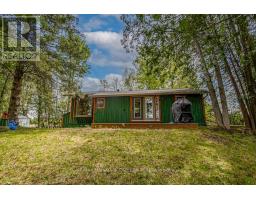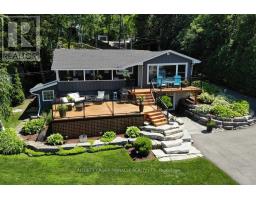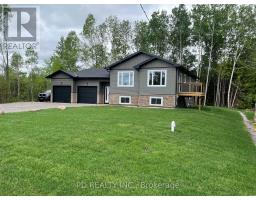298 FIFE AVENUE, Smith-Ennismore-Lakefield, Ontario, CA
Address: 298 FIFE AVENUE, Smith-Ennismore-Lakefield, Ontario
Summary Report Property
- MKT IDX9031327
- Building TypeHouse
- Property TypeSingle Family
- StatusBuy
- Added2 weeks ago
- Bedrooms4
- Bathrooms3
- Area0 sq. ft.
- DirectionNo Data
- Added On10 Jul 2024
Property Overview
Location! Location! Location! This Light, Bright and Airy Lakefront home Features Huge windows with 180 degree views of Chemong Lake. Main Floor Features His and Her's office, An Open Concept Living/Dining Room with Wood Burning Fire Place, Sunroom with Wrap Around Windows and a Stunning Remodelled Kitchen with Custom Cabinetry, Granite Counters, and a Large Pantry/Mudroom. The Primary Bedroom Features an Ensuite Bathroom with Jetted Soaker Tub, Double Sinks and Stand Up Glass Shower Stall and a Large Walk in Closet. The Expansive Windows overlooking the serene property and the lake. Two Extra Bedrooms Grace the Upper Level, One that Overlooks the Lakeside and the Other Overlooking the Park Like Yard. A Luxurious 4 Piece Bath and Laundry Closet Complete the Upper Level. The Finished Walk-Out Lower Level Features a 4th Bedroom, Family Room, Games Room and another Full Bathroom. Outdoors, the Private, Park-Like Lot Features a Mature Privacy Hedge, a Two-Tier Deck for Dining and Lounging, a 15'x30' pool and Perennial Gardens for a Full Year-Round Oasis. Three car extra deep garage and oversized circular driveway are unique amenities for a lakefront property. Enjoy access to Natural Gas, High Speed Internet, A Close Proximity to Retail Shopping, Highways and only a short drive to Toronto. Or Enjoy your day and Have a number of Restaurants Deliver. Come have a Look at this Beautiful Property and Start Living the Lake Lifestyle! (id:51532)
Tags
| Property Summary |
|---|
| Building |
|---|
| Land |
|---|
| Level | Rooms | Dimensions |
|---|---|---|
| Lower level | Recreational, Games room | 3.81 m x 7.86 m |
| Games room | 7.65 m x 5.16 m | |
| Bedroom | 4.92 m x 2.69 m | |
| Main level | Living room | 3.8 m x 6.19 m |
| Dining room | 3.86 m x 3.61 m | |
| Kitchen | 2.83 m x 4.25 m | |
| Sunroom | 3.49 m x 4.75 m | |
| Office | 2.89 m x 3.07 m | |
| Upper Level | Primary Bedroom | 4.38 m x 4.39 m |
| Bedroom 2 | 3.67 m x 3.45 m | |
| Bedroom 3 | 2.73 m x 2.97 m | |
| Bathroom | 2.36 m x 2.73 m |
| Features | |||||
|---|---|---|---|---|---|
| Detached Garage | Central air conditioning | ||||
























































