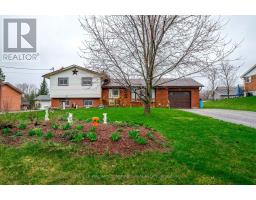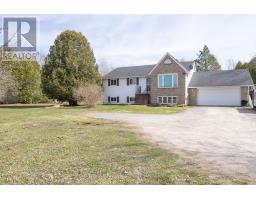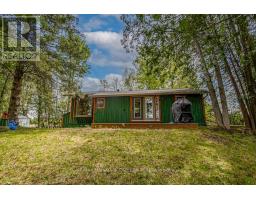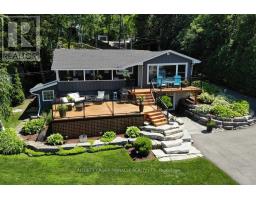42 STEWART DRIVE, Smith-Ennismore-Lakefield, Ontario, CA
Address: 42 STEWART DRIVE, Smith-Ennismore-Lakefield, Ontario
Summary Report Property
- MKT IDX8486002
- Building TypeHouse
- Property TypeSingle Family
- StatusBuy
- Added19 weeks ago
- Bedrooms3
- Bathrooms3
- Area0 sq. ft.
- DirectionNo Data
- Added On10 Jul 2024
Property Overview
Here's your dream home! 2-storey brick home in the heart of Lakefield with Winfield Shores Marina right across the street. Enjoy deeded access to the marina and Katchewanooka Lake. Dock your boat and escape whenever you like just steps from your front door! This exceptionally built home boasts 3 bedrooms and 3 bathrooms. The main floor has a long living room, laundry room, bright kitchen, and sunken family room with a fireplace. Plus, an additional cedar sunroom with lots of windows overlooking the backyard and greenspace. Upstairs, 2 large bedrooms, a four-piece bathroom, and primary bedroom with a walk-in closet, and a 4 piece ensuite complete with a soaker tub. Downstairs, a rec room with a wood stove, a workshop, and a storage room - finish them as you like! Double attached garage. This home has been lovingly owned by the same family for over 30 years! You should love it next. **** EXTRAS **** New furnace and AC - 2024, south facing windows and windows in laundry room 2024, sump pump 2022, soffit, fascia and eaves 2020, front windows 2019, hot water tank (owned) 2016, roof 2016, sunroom 1990. Annual fee for marina is $310 (id:51532)
Tags
| Property Summary |
|---|
| Building |
|---|
| Land |
|---|
| Level | Rooms | Dimensions |
|---|---|---|
| Second level | Bedroom | 3.29 m x 3.29 m |
| Bedroom 2 | 3.32 m x 3.29 m | |
| Primary Bedroom | 3.65 m x 4.87 m | |
| Main level | Family room | 3.04 m x 4.26 m |
| Kitchen | 3.96 m x 3.29 m | |
| Eating area | 2.92 m x 2.68 m | |
| Living room | 3.65 m x 6.88 m | |
| Sunroom | 3.53 m x 3.74 m |
| Features | |||||
|---|---|---|---|---|---|
| Attached Garage | Water Heater | Dryer | |||
| Washer | Window Coverings | Central air conditioning | |||
| Fireplace(s) | |||||



























































