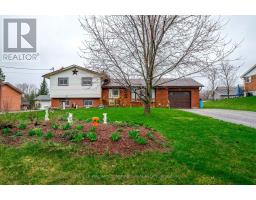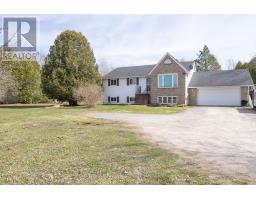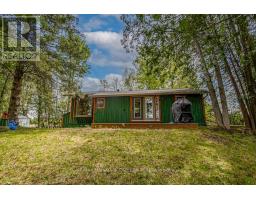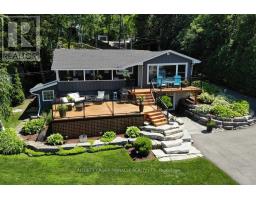863 KIMBERLY DRIVE, Smith-Ennismore-Lakefield, Ontario, CA
Address: 863 KIMBERLY DRIVE, Smith-Ennismore-Lakefield, Ontario
Summary Report Property
- MKT IDX9265768
- Building TypeHouse
- Property TypeSingle Family
- StatusBuy
- Added12 weeks ago
- Bedrooms4
- Bathrooms2
- Area0 sq. ft.
- DirectionNo Data
- Added On22 Aug 2024
Property Overview
Welcome to 863 Kimberly Dr., Ennismore, ideally located on a quiet dead-end street, on a spacious 0.458 ac lot, with spectacular views of Scollard Bay of Buckhorn Lake from the expansive front deck! Peaceful nights with only birds and wildlife calls in this early-to-bed, community. Step inside to the living room with its rich engineered hardwood floors and a HUGE picture window to bring the outdoor feels inside. Open concept living space flows to the dining area and then at the back of the home, there is a beautifully renovated kitchen which blends modern spacious convenience and rustic charm, featuring high-end stone countertops! Freshly painted walls add a touch of elegance. The natural wood ceiling, and cabinetry, with soft close cabinets, create a warm and inviting atmosphere, perfectly complemented by stainless steel appliances. The continued open layout, paired with south-facing large windows and glass doors, allows for abundant natural light, making the space both bright and welcoming. Whether preparing a meal or entertaining guests, this kitchen provides the perfect setting for any occasion. Walk out to the large rear deck overlooking the large spacious backyard which offers a gorgeous shed with three entrances and a portable garage for winter storage! The main level offers 3 bedrooms, with the primary bedroom featuring an oversized walk-in closet! The basement has full-height ceilings with a bright, spacious rec room and offers a bonus bedroom with a 3 pc bath and a huge laundry room. For under $200 a year, you can dock your boat on the Backlot Association Lot. **** EXTRAS **** Windows 2016, Energy Efficient Gas Conversion Kit 2014 (id:51532)
Tags
| Property Summary |
|---|
| Building |
|---|
| Land |
|---|
| Level | Rooms | Dimensions |
|---|---|---|
| Basement | Recreational, Games room | 7.71 m x 6.86 m |
| Bedroom | 4.36 m x 3.19 m | |
| Laundry room | 4.55 m x 3.52 m | |
| Utility room | 4.45 m x 1.85 m | |
| Main level | Living room | 5.1 m x 4.22 m |
| Dining room | 4.63 m x 2.62 m | |
| Kitchen | 5.13 m x 3.82 m | |
| Primary Bedroom | 5.32 m x 4.31 m | |
| Bedroom 2 | 3.57 m x 2.58 m |
| Features | |||||
|---|---|---|---|---|---|
| Detached Garage | Dishwasher | Dryer | |||
| Microwave | Range | Refrigerator | |||
| Stove | Washer | Central air conditioning | |||




























































