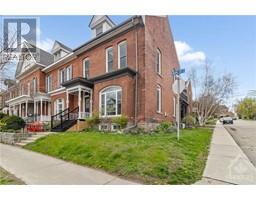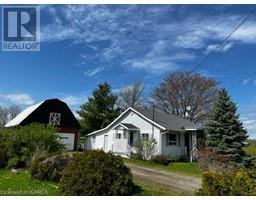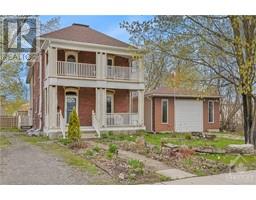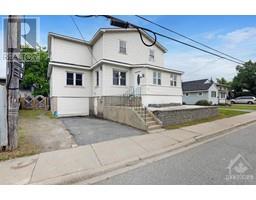26 PEARL STREET UNIT#206 Smiths Falls, Smiths Falls, Ontario, CA
Address: 26 PEARL STREET UNIT#206, Smiths Falls, Ontario
Summary Report Property
- MKT ID1398311
- Building TypeApartment
- Property TypeSingle Family
- StatusBuy
- Added1 weeks ago
- Bedrooms2
- Bathrooms1
- Area0 sq. ft.
- DirectionNo Data
- Added On18 Jun 2024
Property Overview
Welcome to 206-26 Pearl Street in Smiths Falls, hitting the market with a fresh new look! This unit has been meticulously redone from top to bottom and is awaiting its new owner. The functional floor plan boasts a spacious living room featuring patio doors that open to a cozy balcony. This area seamlessly flows into the dining room and the brand-new kitchen, designed by Hunt's Cabinetry. The kitchen is equipped with brand new appliances, stunning quartz countertops and a trendy backsplash, creating a modern culinary space. Down the hallway, you'll find an updated bathroom showcasing matching tile to the kitchen, a new tub, toilet, and vanity. Two large bedrooms offer plenty of space and storage, perfect for comfort and convenience. Throughout the unit, luxury vinyl plank flooring adds a touch of elegance and durability. This property is truly a must-see! (id:51532)
Tags
| Property Summary |
|---|
| Building |
|---|
| Land |
|---|
| Level | Rooms | Dimensions |
|---|---|---|
| Main level | Living room | 10'6" x 17'5" |
| Kitchen | 14'0" x 8'10" | |
| Foyer | 5'9" x 3'2" | |
| Primary Bedroom | 14'2" x 10'5" | |
| Bedroom | 11'9" x 9'1" | |
| 4pc Bathroom | 7'2" x 4'2" | |
| Utility room | 3'5" x 5'10" |
| Features | |||||
|---|---|---|---|---|---|
| Balcony | Open | Surfaced | |||
| Visitor Parking | Refrigerator | Microwave Range Hood Combo | |||
| Stove | Slab | Window air conditioner | |||
| Laundry Facility | |||||
















































