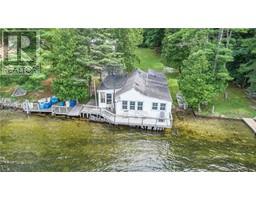39 JOSEPH WAY South Point West, Smiths Falls, Ontario, CA
Address: 39 JOSEPH WAY, Smiths Falls, Ontario
Summary Report Property
- MKT ID1408237
- Building TypeHouse
- Property TypeSingle Family
- StatusBuy
- Added12 weeks ago
- Bedrooms3
- Bathrooms3
- Area0 sq. ft.
- DirectionNo Data
- Added On22 Aug 2024
Property Overview
This stunning 3 bedroom, 3 bath bungalow offers luxurious living across 1,810 square feet on the main floor plus a full finished lower level. Nestled on an estate lot, the open-concept design with 9 ft ceilings, has plenty of natural light that creates a warm and inviting atmosphere. Calcutta quartz throughout add a touch of elegance. The spacious primary bedroom is strategically separated from the other bedrooms. Heated garage with direct access to the lower level. The property boasts an insulated workshop. The outdoor living is unparalleled with an outdoor kitchen, a relaxing hot tub, and two charming gazebos. The expansive backyard is enhanced by 1,500 square feet of stamped concrete, ideal for entertaining. A comprehensive irrigation system maintains the lush landscape with ease. Generac system installed, ensuring comfort and security. This bungalow blends modern conveniences with elegant finishes, making it a perfect retreat for those who appreciate quality and style. (id:51532)
Tags
| Property Summary |
|---|
| Building |
|---|
| Land |
|---|
| Level | Rooms | Dimensions |
|---|---|---|
| Lower level | Recreation room | 26'8" x 23'6" |
| Games room | 24'9" x 12'6" | |
| Other | 22'3" x 21'11" | |
| Storage | 14'0" x 7'4" | |
| Utility room | 16'3" x 14'8" | |
| 3pc Bathroom | 5'5" x 11'0" | |
| Main level | Foyer | 5'8" x 9'7" |
| Living room | 12'4" x 17'11" | |
| Dining room | 13'1" x 10'10" | |
| Kitchen | 13'1" x 16'8" | |
| Laundry room | 11'1" x 7'5" | |
| Primary Bedroom | 13'9" x 14'2" | |
| Other | 7'2" x 10'4" | |
| 4pc Ensuite bath | 9'1" x 11'3" | |
| Bedroom | 14'0" x 10'7" | |
| Bedroom | 14'1" x 10'5" | |
| 3pc Bathroom | 10'1" x 5'1" |
| Features | |||||
|---|---|---|---|---|---|
| Gazebo | Automatic Garage Door Opener | Attached Garage | |||
| Oversize | Refrigerator | Dishwasher | |||
| Dryer | Hood Fan | Microwave | |||
| Stove | Washer | Hot Tub | |||
| Blinds | Central air conditioning | ||||

















































