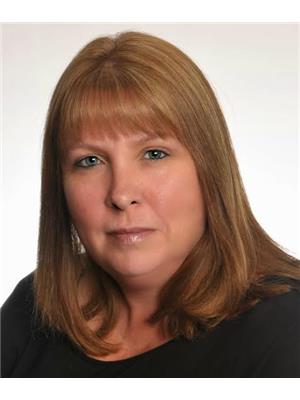6 CATHERINE STREET SMITHS FALLS, Smiths Falls, Ontario, CA
Address: 6 CATHERINE STREET, Smiths Falls, Ontario
Summary Report Property
- MKT ID1407486
- Building TypeHouse
- Property TypeSingle Family
- StatusBuy
- Added13 weeks ago
- Bedrooms4
- Bathrooms2
- Area0 sq. ft.
- DirectionNo Data
- Added On16 Aug 2024
Property Overview
Tasteful decor, great layout, excellent neighborhood, move in ready! All the things you want in a family home. This 3 bedroom bungalow, close to schools, shopping and a quick walk to downtown Smiths Falls/shorter walk to the Rideau River and parks is ready for a new owner. Featuring main floor living dining space, charming and stylish decor with wood floors and lots of natural light. Working kitchen, nicely updated with lots of cupboards. 3 good sized bedrooms and 4 pc bath complete the main floor. Finished lower level with 4th bdrm, 3 pc bath, laundry, family/rec room and several areas for storage and/or office. Rear yard is fenced, with large patio space under roof extension. Single car garage, paved drive, nice residential location, just what you have been looking for. (id:51532)
Tags
| Property Summary |
|---|
| Building |
|---|
| Land |
|---|
| Level | Rooms | Dimensions |
|---|---|---|
| Second level | Pantry | 4'0" x 8'0" |
| Basement | 3pc Bathroom | 6'2" x 7'3" |
| Family room | 17'5" x 10'0" | |
| Bedroom | 14'9" x 9'1" | |
| Laundry room | 5'0" x 8'0" | |
| Office | 9'10" x 7'6" | |
| Main level | Kitchen | 9'3" x 11'6" |
| Dining room | 8'0" x 8'3" | |
| Living room | 17'10" x 10'11" | |
| 4pc Bathroom | 8'0" x 4'11" | |
| Primary Bedroom | 11'5" x 10'11" | |
| Bedroom | 8'7" x 9'0" | |
| Bedroom | 8'0" x 10'11" |
| Features | |||||
|---|---|---|---|---|---|
| Detached Garage | Refrigerator | Dishwasher | |||
| Dryer | Stove | Washer | |||
| Central air conditioning | |||||
















































