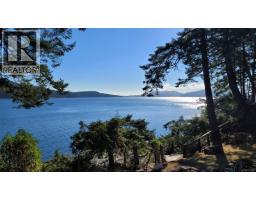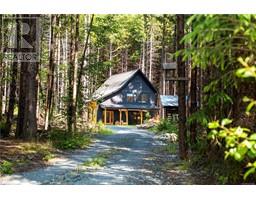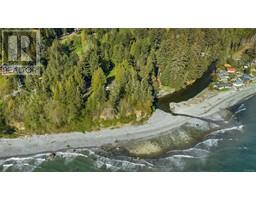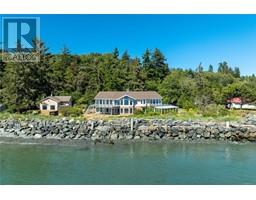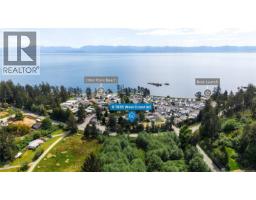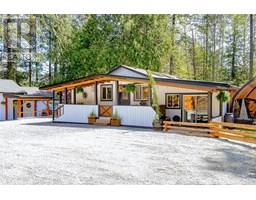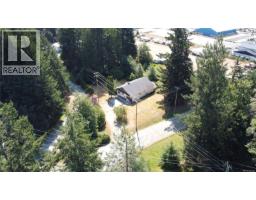1607 Covey Run Rd East Sooke, Sooke, British Columbia, CA
Address: 1607 Covey Run Rd, Sooke, British Columbia
Summary Report Property
- MKT ID1011868
- Building TypeHouse
- Property TypeSingle Family
- StatusBuy
- Added3 weeks ago
- Bedrooms4
- Bathrooms3
- Area2991 sq. ft.
- DirectionNo Data
- Added On23 Aug 2025
Property Overview
At the end of a quiet cul-de-sac in rural East Sooke, this custom West Coast residence rests on over an acre of forested privacy, moments to East Sooke Regional Park, coastal trails and the ocean. Vaulted ceilings, expansive windows and Brazilian wood floors elevate a luminous great room anchored by a wood stove. The open kitchen and dining area flow to broad decks for outdoor living with ocean glimpses toward the Juan de Fuca Strait. The main-level retreat features a serene primary bedroom and spa-inspired five-piece ensuite with heated floors. Downstairs, a self-contained two-bedroom in-law suite has it's own private entrance. Mature landscaping, irrigated vegetable beds and a firepit craft a peaceful outdoor escape. A rare union of quiet sophistication and wild, West Coast beauty, with end-of-road serenity, starlit nights, and nature at your door. Moments to village amenities in Sooke including cafes, markets and marina. Enjoy your paradise so close to town yet a world away. (id:51532)
Tags
| Property Summary |
|---|
| Building |
|---|
| Level | Rooms | Dimensions |
|---|---|---|
| Second level | Family room | 21 ft x 15 ft |
| Lower level | Patio | 34 ft x 11 ft |
| Storage | 11 ft x 10 ft | |
| Bathroom | 4-Piece | |
| Bedroom | 12 ft x 9 ft | |
| Bedroom | 12 ft x 10 ft | |
| Kitchen | 11 ft x 11 ft | |
| Living room | 21 ft x 12 ft | |
| Recreation room | 16 ft x 11 ft | |
| Main level | Bathroom | 2-Piece |
| Laundry room | 8 ft x 7 ft | |
| Bedroom | 11 ft x 10 ft | |
| Ensuite | 5-Piece | |
| Primary Bedroom | 12 ft x 11 ft | |
| Kitchen | 12 ft x 11 ft | |
| Dining room | 12 ft x 10 ft | |
| Living room | 21 ft x 12 ft | |
| Entrance | 6 ft x 9 ft |
| Features | |||||
|---|---|---|---|---|---|
| Acreage | Park setting | Private setting | |||
| Other | See Remarks | ||||




























































