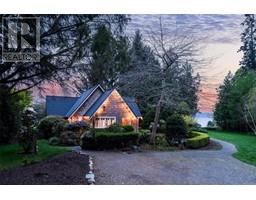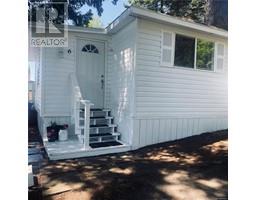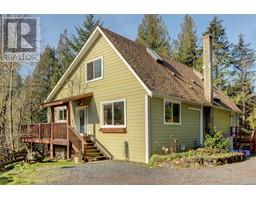2044 Stone Hearth Lane Sooke Vill Core, Sooke, British Columbia, CA
Address: 2044 Stone Hearth Lane, Sooke, British Columbia
Summary Report Property
- MKT ID966722
- Building TypeDuplex
- Property TypeSingle Family
- StatusBuy
- Added22 weeks ago
- Bedrooms5
- Bathrooms4
- Area2662 sq. ft.
- DirectionNo Data
- Added On19 Jun 2024
Property Overview
This spacious semi detached home really has everything! Tucked away w/privacy in a great family location and a well thought out floor plan. It has ample parking, lots of outdoor space, double garage, & a suite as a mortgage helper/extended family. The open concept first level is sunny & bright, a spacious entry, living room w/fireplace, dining room & great kitchen, guest ½ bath & garage access. Upstairs, a large main bedroom, ensuite and walk-in closet making it the perfect private space. There are 2 more good size bedrooms, laundry, linen closet and full bathroom. Outside enjoy the balcony, separate side yard oasis great to relax in the warm summer days & a backyard for your garden/pets. The lower level has a 1 bed + den suite, full bath, laundry & a very large living room, this can be easily converted back to a one- bedroom suite adding a large family/media room to the main house, it also has own entrance, patio & yard access. W/no pet or rental restrictions this house is a must see. (id:51532)
Tags
| Property Summary |
|---|
| Building |
|---|
| Level | Rooms | Dimensions |
|---|---|---|
| Second level | Laundry room | 8' x 7' |
| Bedroom | 10' x 10' | |
| Bedroom | 12' x 9' | |
| Bathroom | 4-Piece | |
| Ensuite | 4-Piece | |
| Primary Bedroom | 14' x 14' | |
| Lower level | Patio | 20' x 6' |
| Media | 19' x 18' | |
| Bedroom | 12' x 9' | |
| Bathroom | 3-Piece | |
| Bedroom | 10' x 10' | |
| Living room | 12' x 12' | |
| Kitchen | 6' x 10' | |
| Main level | Bathroom | 2-Piece |
| Living room | 19' x 12' | |
| Dining room | 9' x 7' | |
| Kitchen | 12' x 9' | |
| Entrance | 10' x 6' |
| Features | |||||
|---|---|---|---|---|---|
| Irregular lot size | None | ||||










































































