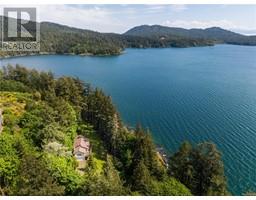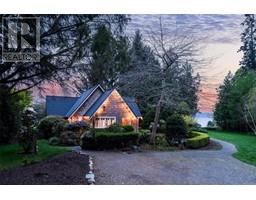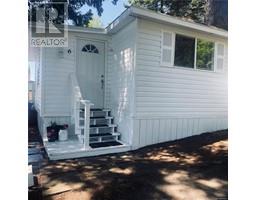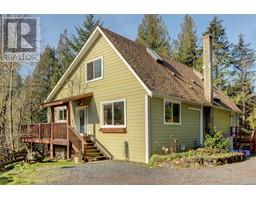2095 Maple Ave S Sooke Vill Core, Sooke, British Columbia, CA
Address: 2095 Maple Ave S, Sooke, British Columbia
Summary Report Property
- MKT ID973186
- Building TypeHouse
- Property TypeSingle Family
- StatusBuy
- Added14 weeks ago
- Bedrooms3
- Bathrooms3
- Area1613 sq. ft.
- DirectionNo Data
- Added On16 Aug 2024
Property Overview
THE MOST AFFORDABLE SINGLE FAMILY HOME W/ADDITIONAL ACCOMMODATION IN THE SOOKE CORE! 3 BEDROOM, 3 BATH, 1613sf FAMILY HOME, INCLUDING SELF CONTAINED BACHELOR SUITE. Step thru the half light front door to the bright, tiled entry. Be impressed with the open floor plan & the abundance of natural light. Large kitchen with plenty of cabinetry & counter space, stainless steel appliances, dual sinks & picture window overlooking the backyard. Spacious living room & inline dining room opens thru sliders to the back deck - perfect for BBQs. Laundry nook & 2pc bathroom complete main level. Up: 4pc bathroom & 3 generous bedrooms. The self contained bachelor suite has its own private entrance & laundry & is complete with a kitchen, 4pc bathroom, dining/living room & sleeping area. Partially fenced yard is great for pets & kids. Garage & driveway parking. Conveniently located just a short stroll to the beaches, parks, bus, schools, shopping & all that the vibrant Sooke town centre has to offer! (id:51532)
Tags
| Property Summary |
|---|
| Building |
|---|
| Level | Rooms | Dimensions |
|---|---|---|
| Second level | Den | 6'1 x 7'3 |
| Balcony | 7'9 x 12'4 | |
| Living room/Dining room | 12'0 x 18'11 | |
| Kitchen | 7'6 x 9'3 | |
| Bathroom | 4-Piece | |
| Primary Bedroom | 10'9 x 11'6 | |
| Bedroom | 10'9 x 10'10 | |
| Bathroom | 4-Piece | |
| Bedroom | 9'9 x 10'7 | |
| Main level | Bathroom | 2-Piece |
| Kitchen | 11'8 x 10'5 | |
| Dining room | 11'1 x 11'5 | |
| Living room | 12'9 x 12'6 | |
| Entrance | 5'1 x 8'3 | |
| Patio | 7'9 x 13'9 |
| Features | |||||
|---|---|---|---|---|---|
| Central location | Level lot | Southern exposure | |||
| Other | Refrigerator | Stove | |||
| Washer | Dryer | None | |||

























































































