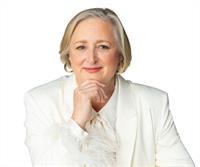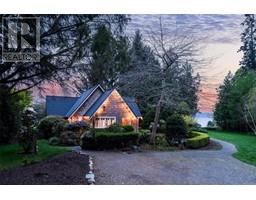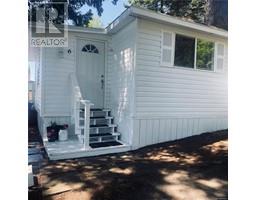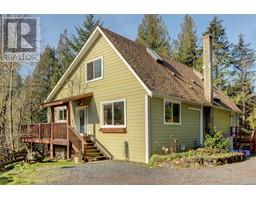2215 Maple Ave N Broomhill, Sooke, British Columbia, CA
Address: 2215 Maple Ave N, Sooke, British Columbia
Summary Report Property
- MKT ID966430
- Building TypeHouse
- Property TypeSingle Family
- StatusBuy
- Added18 weeks ago
- Bedrooms4
- Bathrooms3
- Area2480 sq. ft.
- DirectionNo Data
- Added On16 Jul 2024
Property Overview
Welcome to this 4 bed, 3 bath home! It has a phenomenal layout with 4 bedrooms and 2 bathrooms up and two family/living rooms on the main floor along with a double car garage. Step into the front hallway and enjoy the cathedral ceiling with curved stairs leading to the second floor. On your left is a large living room with a gas fireplace and a formal dining room. To the right is a powder rm, office, laundry rm, and double car garage. And, on the back of the home, overlooking the large yard is an open concept kitchen, family room with fireplace and a large breakfast nook. At the top right are three bedrooms and a 5 piece bathroom and on the left is a large primary bedroom with relaxing 4 piece ensuite bathroom and walk in closet. The house is surrounded on 4 sides by a grassy yard and there is a large crawl space that spans the footprint of the home. This home is situated in the heart of Sooke. (id:51532)
Tags
| Property Summary |
|---|
| Building |
|---|
| Level | Rooms | Dimensions |
|---|---|---|
| Second level | Ensuite | 4-Piece |
| Primary Bedroom | 16'6 x 17'2 | |
| Bathroom | 5-Piece | |
| Bedroom | Measurements not available x 9 ft | |
| Bedroom | 9'11 x 16'1 | |
| Bedroom | 10'1 x 10'3 | |
| Main level | Living room | 13'3 x 17'1 |
| Dining room | 11'8 x 12'11 | |
| Dining nook | 9'2 x 12'1 | |
| Kitchen | 15'10 x 11'11 | |
| Family room | 12'9 x 12'1 | |
| Bathroom | 2-Piece | |
| Office | 8'11 x 7'11 | |
| Laundry room | 8'8 x 5'7 | |
| Entrance | Measurements not available x 8 ft |
| Features | |||||
|---|---|---|---|---|---|
| None | |||||





































































