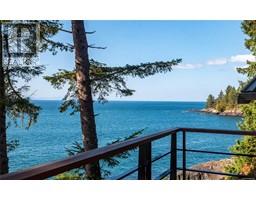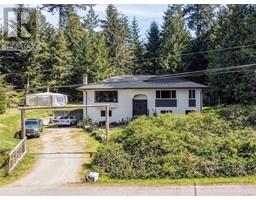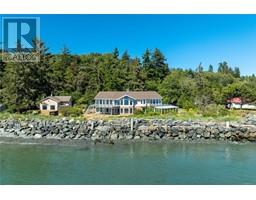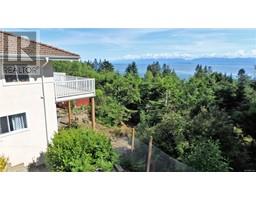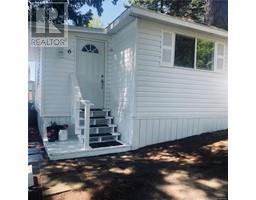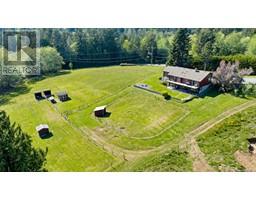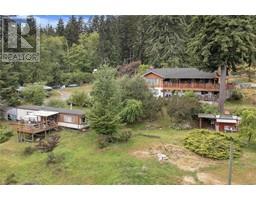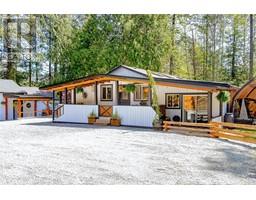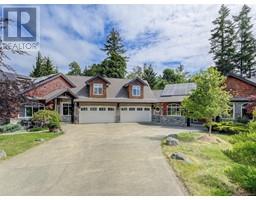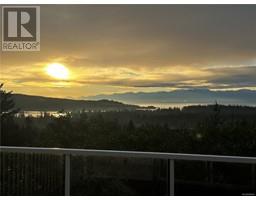2392 Otter Point Rd Broomhill, Sooke, British Columbia, CA
Address: 2392 Otter Point Rd, Sooke, British Columbia
Summary Report Property
- MKT ID994599
- Building TypeHouse
- Property TypeSingle Family
- StatusBuy
- Added3 weeks ago
- Bedrooms4
- Bathrooms2
- Area1515 sq. ft.
- DirectionNo Data
- Added On15 Apr 2025
Property Overview
Sooke’s best foot forward for spring, 2025! This move in-ready, sunny and private, upgraded and updated rancher on a fifth-acre will wow! Child and pet-friendly, it’s all right here - a clean, well maintained updated interior with a central vac, quality vinyl windows, a new roof with skylight suntubes, a main deck built of custom-milled Sooke cedar, 3 fenced areas, and freshly painted siding. You’ll absolutely love stepping into the bright living room with views, gleaming real oak hardwood flooring and wood-burning fireplace. The oak kitchen and dining area flow onto a second deck with a covered and fenced BBQ space — perfect for entertaining! The flexible 4BD (or 3BD + family room) layout suits any lifestyle and the single-level design surrounded by mature gardens wastes no space. Addl. new upgrades: washer/dryer, Fortis gas, gated side driveway, covered workshop and firewood shed. Located near transit, trails, shopping, and schools. A must-see Sooke gem. (id:51532)
Tags
| Property Summary |
|---|
| Building |
|---|
| Level | Rooms | Dimensions |
|---|---|---|
| Main level | Bathroom | 3-Piece |
| Laundry room | 6' x 7' | |
| Bedroom | 12' x 20' | |
| Bedroom | 9' x 8' | |
| Bedroom | 13' x 9' | |
| Bathroom | 4-Piece | |
| Primary Bedroom | 16' x 14' | |
| Kitchen | 12' x 11' | |
| Dining room | 12' x 8' | |
| Living room | 19' x 12' | |
| Patio | 20' x 10' | |
| Entrance | 6' x 4' |
| Features | |||||
|---|---|---|---|---|---|
| Private setting | Corner Site | Irregular lot size | |||
| Sloping | None | ||||















































