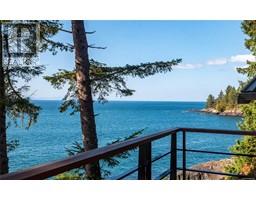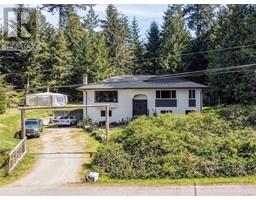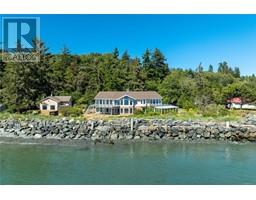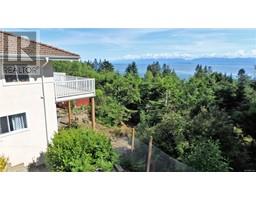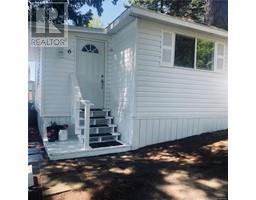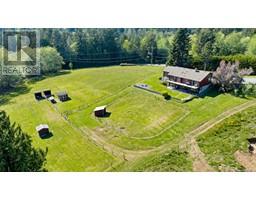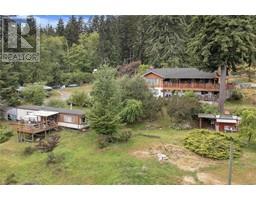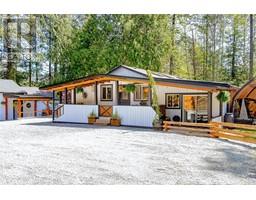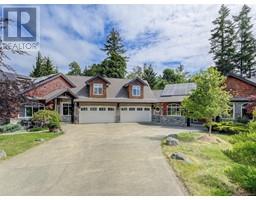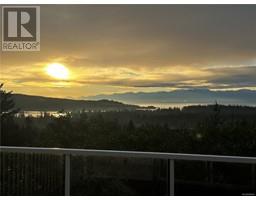2521 West Trail Crt Broomhill, Sooke, British Columbia, CA
Address: 2521 West Trail Crt, Sooke, British Columbia
Summary Report Property
- MKT ID993932
- Building TypeHouse
- Property TypeSingle Family
- StatusBuy
- Added4 weeks ago
- Bedrooms4
- Bathrooms2
- Area1757 sq. ft.
- DirectionNo Data
- Added On15 Apr 2025
Property Overview
Do not miss this one!!! A fabulous 4 bedroom,2 bath RANCHER on a CUL-DE-SAC! Mountain views in a great neighborhood! 2020 home with NO GST!! HUGE FULL CRAWL SPACE! MATURE LANDSCAPING, WINDOW COVERINGS and so much more! Immaculate kitchen, with sparkling WHITE SHAKER CABINETS, Quartz countertops, Stainless Appliances and a Pantry! OPEN CONCEPT living with High Ceilings for a spacious feel! Gorgeous QUALITY VINYAL PLANK FLOORING throughout! GAS FIREPLACE! The luxurious primary bedroom suite includes a 5-PIECT ENSUITE with a separate tub, shower, and double sinks. SEPARATE LAUNDRY ROOM. Double garage and remaining New Home Warranty. Retirement never looked so good! Or a great family home with a 4th bedroom for home office! What are you waiting for? (id:51532)
Tags
| Property Summary |
|---|
| Building |
|---|
| Level | Rooms | Dimensions |
|---|---|---|
| Main level | Storage | 3' x 8' |
| Patio | 15' x 10' | |
| Porch | 20' x 7' | |
| Bedroom | 12' x 10' | |
| Bedroom | 13' x 10' | |
| Ensuite | 5-Piece | |
| Primary Bedroom | 15' x 14' | |
| Bathroom | 4-Piece | |
| Bedroom | 11' x 10' | |
| Kitchen | 12' x 12' | |
| Dining room | 14' x 12' | |
| Living room | 14' x 17' | |
| Entrance | 6' x 9' |
| Features | |||||
|---|---|---|---|---|---|
| Cul-de-sac | Irregular lot size | Rocky | |||
| Other | Refrigerator | Stove | |||
| Washer | Dryer | See Remarks | |||




















































