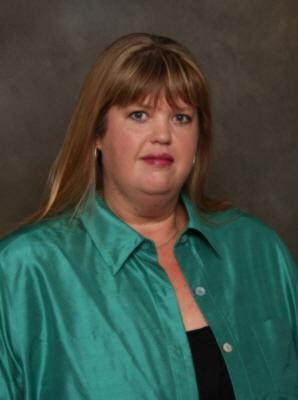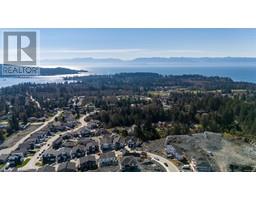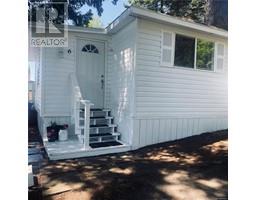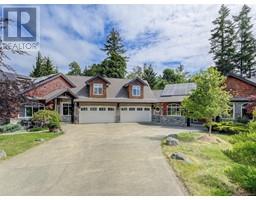2537 Nickson Way Sunriver, Sooke, British Columbia, CA
Address: 2537 Nickson Way, Sooke, British Columbia
Summary Report Property
- MKT ID983275
- Building TypeHouse
- Property TypeSingle Family
- StatusBuy
- Added6 weeks ago
- Bedrooms3
- Bathrooms3
- Area2008 sq. ft.
- DirectionNo Data
- Added On19 Dec 2024
Property Overview
OPEN HOUSE DEC 21 12:45-2:45 Bright and Full of Light experience the Best of West Coast living in Sunriver Estates. Welcome Home to this completely customized Maplewood floor plan which offers wide open spaces and a much larger feel than the original design. This enchanting 3-bedroom plus den, 3-bathroom single-family home offers a harmonious blend of elegance and comfort. Breathtaking views greet you from every angle, inviting you to unwind in the serenity of your surroundings. Step inside to find a sanctuary of sophistication, where thoughtful design meets effortless charm. The main level welcomes you with an open-concept layout, seamlessly connecting the spacious living areas. Relax and unwind in your primary suite boasting its own fireplace, ensuite bath, and sweeping views of the tranquil Sooke Basin. Garage has roughed in plumbing for a 3 piece bathroom. Automatic generator that is hooked up to home is included with your purchase! Book your showing today! (id:51532)
Tags
| Property Summary |
|---|
| Building |
|---|
| Level | Rooms | Dimensions |
|---|---|---|
| Second level | Sitting room | 11 ft x 8 ft |
| Bedroom | 9 ft x 16 ft | |
| Bedroom | 11 ft x 11 ft | |
| Bathroom | 9 ft x 5 ft | |
| Primary Bedroom | 15 ft x 14 ft | |
| Ensuite | 6 ft x 14 ft | |
| Main level | Entrance | 9 ft x 5 ft |
| Living room | 11 ft x 11 ft | |
| Bathroom | 5 ft x 5 ft | |
| Kitchen | 9 ft x 21 ft | |
| Office | 12 ft x 5 ft | |
| Family room | 20 ft x 17 ft | |
| Dining room | 11 ft x 18 ft |
| Features | |||||
|---|---|---|---|---|---|
| None | |||||

































































