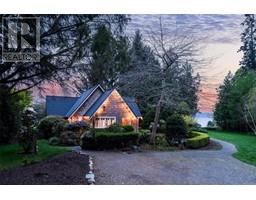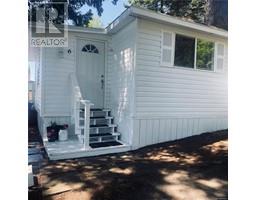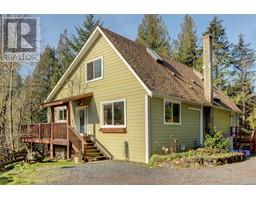5365 East Sooke Rd East Sooke, Sooke, British Columbia, CA
Address: 5365 East Sooke Rd, Sooke, British Columbia
Summary Report Property
- MKT ID960308
- Building TypeHouse
- Property TypeSingle Family
- StatusBuy
- Added13 weeks ago
- Bedrooms3
- Bathrooms2
- Area1676 sq. ft.
- DirectionNo Data
- Added On22 Aug 2024
Property Overview
Court-Ordered Foreclosure. Numerous documents are attached to the listing. Property size and room information have been provided by BC Assessment, Landcor, Cunningham & Rivard Appraisals Ltd.; and the Listing Realtor (updated August 1,2024). This information should be verified if important. The subject property is a custom-built single-family dwelling. Including slope improvement with fill. The interior features an open-concept layout with vaulted ceilings, encompassing an entrance area, living room, dining room, and kitchen with granite countertops and a built-in oven/stove. It included three bedrooms, two full bathrooms, and a detached single-car garage. Heat Pump. The property is situated on a 2,732-acre land strata lot on the west side of East Sooke Road, with a 2,000-foot driveway leading from the main road. Please note that the property is sold ''as-is'', where-is,'' fixtures only. No trespassing. For showings and information, please use Touchbase. Thanks Luke. (id:51532)
Tags
| Property Summary |
|---|
| Building |
|---|
| Level | Rooms | Dimensions |
|---|---|---|
| Main level | Ensuite | 10'0 x 7'0 |
| Bathroom | 7'0 x 5'0 | |
| Laundry room | 3'6 x 6'0 | |
| Primary Bedroom | 13'7 x 14'4 | |
| Bedroom | 10'1 x 11'8 | |
| Bedroom | 10'6 x 11'8 | |
| Kitchen | 11'6 x 11'4 | |
| Dining room | 13'0 x 20'0 | |
| Living room | 25'8 x 13'7 | |
| Entrance | 9'6 x 8'4 |
| Features | |||||
|---|---|---|---|---|---|
| Acreage | Park setting | Wooded area | |||
| Irregular lot size | Sloping | See remarks | |||
| See remarks | None | ||||








































