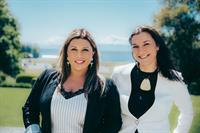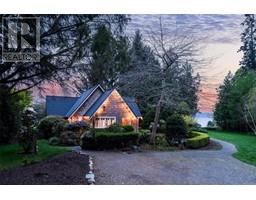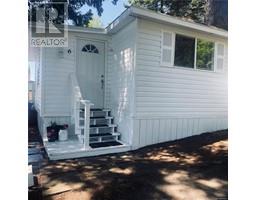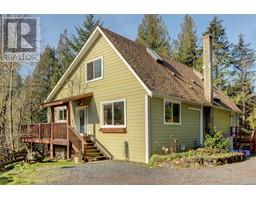6541 Helgesen Rd Broomhill, Sooke, British Columbia, CA
Address: 6541 Helgesen Rd, Sooke, British Columbia
Summary Report Property
- MKT ID973442
- Building TypeHouse
- Property TypeSingle Family
- StatusBuy
- Added13 weeks ago
- Bedrooms4
- Bathrooms3
- Area2730 sq. ft.
- DirectionNo Data
- Added On16 Aug 2024
Property Overview
Move in Today! Schools, markets, and the town center all within reach, offering a lifestyle that balances relaxation and accessibility. On the main level is your luxury primary suite, offering direct access to the patio and hot tub, ensuring ultimate privacy and relaxation. The upper level offers two more bedrooms, full bathroom and an incredible flex room for guests or older kids leading to the rooftop patio with panoramic views. The living area has more than enough room for hosting friends with a striking gas fireplace to keep the home warm and cozy during the winter months. The gourmet kitchen with quartz countertops and designer cabinetry is the perfect place to create meals and memories especially with the covered patio creating an extension of entertaining space. Upscale bathrooms with heated flooring adding to the home's comfort. Enjoy the fully fenced landscaped yard outdoor leisure year round! Modern, Contemporary and Home all in one. Ready for you to move in today! (id:51532)
Tags
| Property Summary |
|---|
| Building |
|---|
| Land |
|---|
| Level | Rooms | Dimensions |
|---|---|---|
| Second level | Bedroom | 14' x 15' |
| Bathroom | 4-Piece | |
| Bedroom | 12' x 12' | |
| Bedroom | 10' x 12' | |
| Main level | Laundry room | 6' x 6' |
| Ensuite | 5-Piece | |
| Den | 10' x 11' | |
| Bathroom | 2-Piece | |
| Primary Bedroom | 14' x 12' | |
| Kitchen | 10' x 13' | |
| Dining room | 10' x 13' | |
| Living room | 14' x 21' | |
| Patio | 15' x 15' | |
| Entrance | 10' x 8' |
| Features | |||||
|---|---|---|---|---|---|
| Central location | Cul-de-sac | Level lot | |||
| Private setting | Other | Rectangular | |||
| Marine Oriented | Refrigerator | Stove | |||
| Washer | Dryer | Central air conditioning | |||














































































