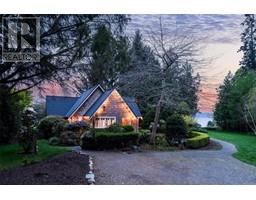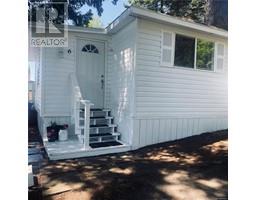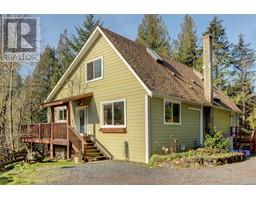6823 Marsden Rd Broomhill, Sooke, British Columbia, CA
Address: 6823 Marsden Rd, Sooke, British Columbia
Summary Report Property
- MKT ID961770
- Building TypeHouse
- Property TypeSingle Family
- StatusBuy
- Added22 weeks ago
- Bedrooms4
- Bathrooms3
- Area2328 sq. ft.
- DirectionNo Data
- Added On19 Jun 2024
Property Overview
Introducing this custom-built single-family home with a legal 1-bedroom suite! The main residence showcases 4 bedrooms, 2 bathrooms, all meticulously crafted. Upon entry, a formal bamboo-tiled foyer leads to the 4th bedroom and a spacious laundry room on the ground level with access to the heated double garage. Upstairs, discover crown molding, 9' ceilings, and oak hardwood floors throughout the expansive open-concept layout. The large bright living room boasts vaulted ceilings, a cozy gas fireplace, and built-in cabinetry, seamlessly flowing into the formal dining area and gourmet-style kitchen with granite countertops and a gas range. The master bedroom features a walk-in closet and a stunning 4-piece ensuite with rain shower. The lower level hosts a fully legal 1-bedroom suite with a separate entrance and laundry. Outside, the backyard is perfect for relaxation with a deck and stamped patio and Garden enthusiasts will love all of the opportunities that the space presents. (id:51532)
Tags
| Property Summary |
|---|
| Building |
|---|
| Level | Rooms | Dimensions |
|---|---|---|
| Lower level | Laundry room | 9'4 x 8'5 |
| Bathroom | 8 ft x Measurements not available | |
| Den | 10'4 x 10'4 | |
| Bedroom | 11'3 x 7'3 | |
| Kitchen | Measurements not available x 13 ft | |
| Living room | 15'5 x 9'10 | |
| Main level | Kitchen | 12'10 x 13'2 |
| Dining room | 7'10 x 13'2 | |
| Living room | 17 ft x Measurements not available | |
| Ensuite | 4-Piece | |
| Primary Bedroom | 16' x 13' | |
| Bathroom | 4-Piece | |
| Bedroom | 13'8 x 10'5 | |
| Bedroom | 13'8 x 9'7 | |
| Other | Patio | Measurements not available x 9 ft |
| Storage | 7 ft x Measurements not available | |
| Patio | 11'8 x 17'4 |
| Features | |||||
|---|---|---|---|---|---|
| Central location | Other | Marine Oriented | |||
| None | |||||








































































