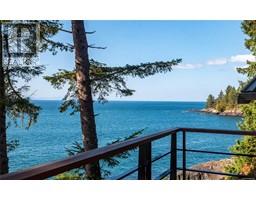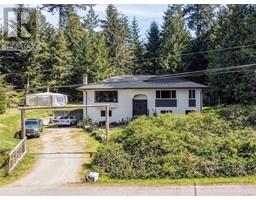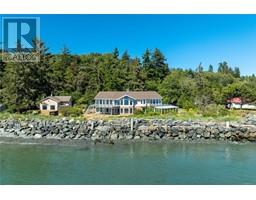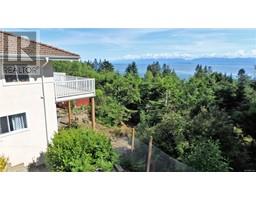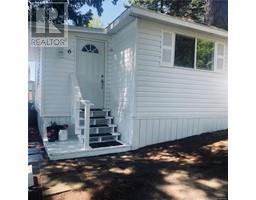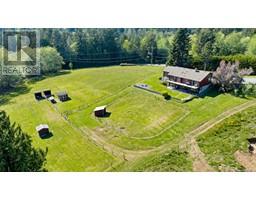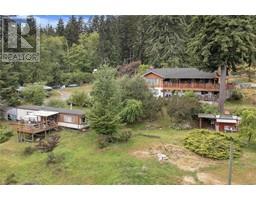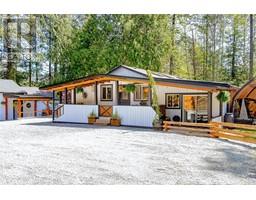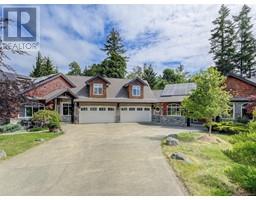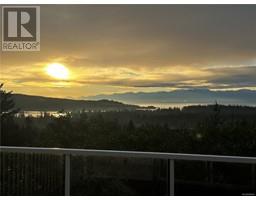7101 Francis Rd Whiffin Spit, Sooke, British Columbia, CA
Address: 7101 Francis Rd, Sooke, British Columbia
Summary Report Property
- MKT ID992473
- Building TypeHouse
- Property TypeSingle Family
- StatusBuy
- Added4 weeks ago
- Bedrooms4
- Bathrooms3
- Area1986 sq. ft.
- DirectionNo Data
- Added On15 Apr 2025
Property Overview
OPEN HOUSE SATURDAY APRIL 19TH 11-1! Located in an idyllic family neighbourhood just minutes from Sooke’s Whiffin Spit, this beautiful 3 bedroom + den/3 bathroom home’s parklike setting offers a sense of peace and tranquillity, perfect to come home to after a long day. Step inside to discover a warm and inviting family room and dining area with grand vaulted ceilings, a gas fire place and plenty of natural light, perfect for gathering with your loved ones. Continue through to your spacious kitchen with plenty of counter space and cabinets, a coffee bar, breakfast nook and living room, all with picturesque views of your pristine backyard and green space. Among the three bedrooms upstairs, you’ll find your primary bedroom, overlooking the green space, complete with a walk-in closet and spa-like ensuite. This property offers no shortage of storage space thanks to its massive crawlspace. Outside, a treed green space directly behind compliments the already large 0.22 acre lot, making it feel even more private. A skookum shed, solid patio and fruit trees are some of the backyard bonuses that separate this home from the others. This home truly is the epitome of a wholesome family home, don't miss your chance to make it your family's new home - call to book an appointment today! (id:51532)
Tags
| Property Summary |
|---|
| Building |
|---|
| Level | Rooms | Dimensions |
|---|---|---|
| Second level | Ensuite | 4-Piece |
| Bedroom | 10' x 12' | |
| Bedroom | 10' x 13' | |
| Bathroom | 4-Piece | |
| Primary Bedroom | 13' x 13' | |
| Main level | Porch | 13' x 9' |
| Bedroom | 9' x 15' | |
| Family room | 18' x 13' | |
| Laundry room | 8' x 9' | |
| Bathroom | 2-Piece | |
| Kitchen | 12' x 17' | |
| Dining room | 11' x 10' | |
| Living room | 12' x 16' | |
| Entrance | 7' x 10' |
| Features | |||||
|---|---|---|---|---|---|
| Curb & gutter | Level lot | Partially cleared | |||
| Other | None | ||||



































