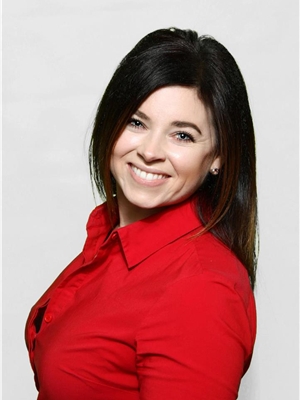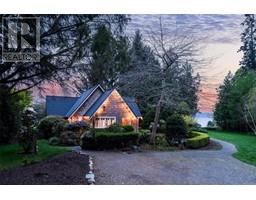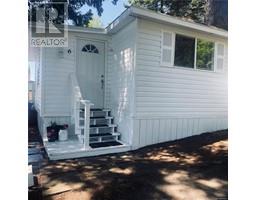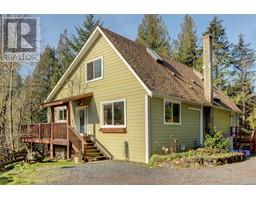95 5838 Blythwood Rd Saseenos, Sooke, British Columbia, CA
Address: 95 5838 Blythwood Rd, Sooke, British Columbia
Summary Report Property
- MKT ID967611
- Building TypeManufactured Home
- Property TypeSingle Family
- StatusBuy
- Added22 weeks ago
- Bedrooms2
- Bathrooms2
- Area1050 sq. ft.
- DirectionNo Data
- Added On18 Jun 2024
Property Overview
Discover this spacious 2 bed, 2 bath manufactured home with approximately 1,100 sqft of living space! While needing some work, the potential here is undeniable. Nestled on a private & quiet cul-de-sac at the top of Lannon Creek Park, this home features a charming country-style kitchen with solid wood cabinetry, seamlessly flowing into the dining room & large living room, complete with a fabulous wood-burning fireplace and heat pump. Enjoy the south-facing deck with a lovely view! The master bedroom includes a walk-in closet & ensuite with a lightly used, or never used, accessible step-in tub. The main bathroom and second bedroom are situated at the opposite end of the home for optimal privacy. If you like to tinker, you’ll appreciate the multiple storage & workshop areas as well as the included generator. The property also features mature landscaping, rock walls, plenty of parking, including an in-park secured compound for Boat/RV parking. Don't miss out on this hidden gem at a great price! Book a showing with your realtor or feel free to contact me if you have any questions. Call, text or email: Gillian Mandville, 250-514-0720, info@gillianmandville.com (id:51532)
Tags
| Property Summary |
|---|
| Building |
|---|
| Level | Rooms | Dimensions |
|---|---|---|
| Lower level | Storage | 41'8 x 7'9 |
| Other | 65'5 x 20'1 | |
| Main level | Studio | 9'7 x 9'8 |
| Storage | 8'7 x 3'0 | |
| Patio | 6'1 x 7'10 | |
| Workshop | 9'11 x 9'7 | |
| Storage | 4'0 x 1'10 | |
| Utility room | 12'6 x 4'9 | |
| Pantry | 6'3 x 6'4 | |
| Bedroom | 10'1 x 13'2 | |
| Bathroom | 4'10 x 7'7 | |
| Dining room | 15'3 x 6'10 | |
| Living room | 20'11 x 13'3 | |
| Kitchen | 9'11 x 8'0 | |
| Ensuite | 4'11 x 6'10 | |
| Primary Bedroom | 10'7 x 13'3 | |
| Laundry room | 8'4 x 5'0 | |
| Entrance | 6'0 x 5'0 | |
| Additional Accommodation | Other | 5'3 x 5'2 |
| Features | |||||
|---|---|---|---|---|---|
| Private setting | Stall | Central air conditioning | |||



















































