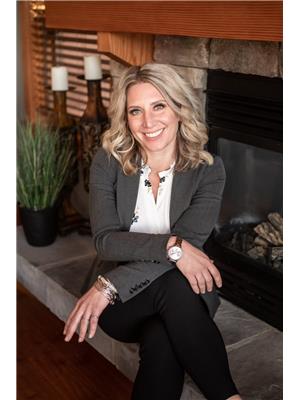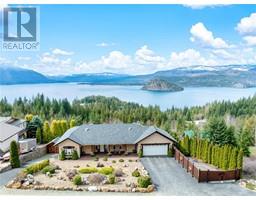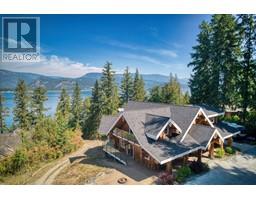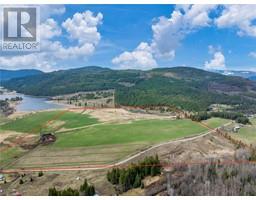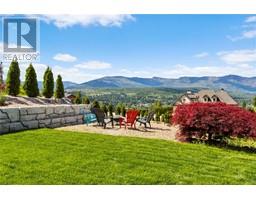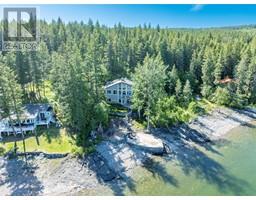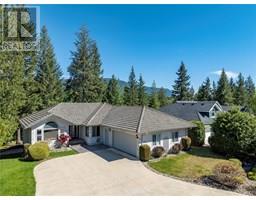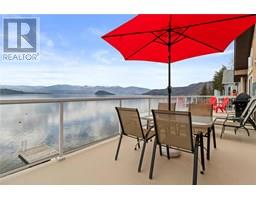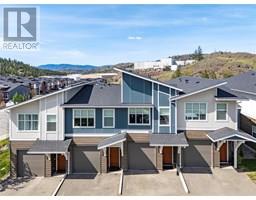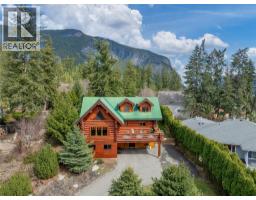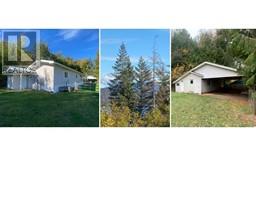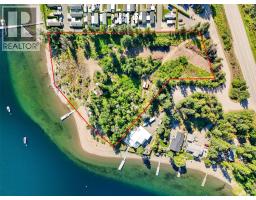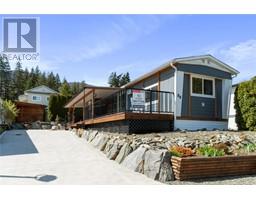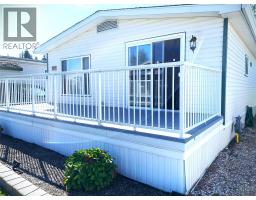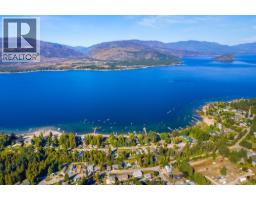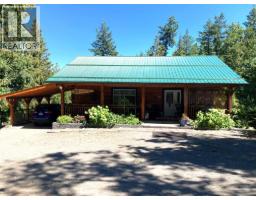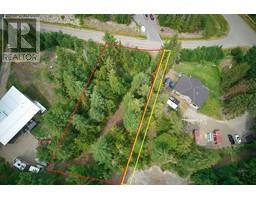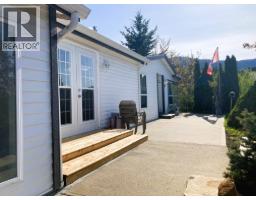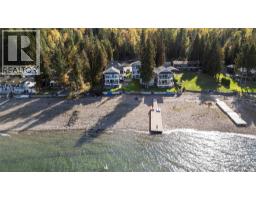2802 Henstridge Road Unit# 9 Sorrento, Sorrento, British Columbia, CA
Address: 2802 Henstridge Road Unit# 9, Sorrento, British Columbia
Summary Report Property
- MKT ID10351652
- Building TypeRow / Townhouse
- Property TypeSingle Family
- StatusBuy
- Added1 days ago
- Bedrooms2
- Bathrooms3
- Area1920 sq. ft.
- DirectionNo Data
- Added On02 Sep 2025
Property Overview
#9-2802 Henstridge Road, Sorrento. Affectionately called ""The Toyboxes"" by locals because these are not your average townhouses. These are for those with lots of hobbies and toys who want to be out and about enjoying the Shuswap and beyond with a secure lock-and-leave, with plenty of room and no yard work to worry about. With the fantastic lower-level entry RV garage, you can fit so much in the approx. 18 ft wide x 47 ft long lower garage with 14 ft door. The main entrance is level entry with open floor plan, vaulted ceiling, and lake view that will never get old! Walking distance to shops, yoga, and the beach. Boat launch is a stone's throw down the road. This unit features upgrades including a games mezzanine in the garage, 3 full baths, and upper garage turned into a bonus area. Outside common area and fire pit are fantastic to enjoy the social scene and neighbourhood. (id:51532)
Tags
| Property Summary |
|---|
| Building |
|---|
| Level | Rooms | Dimensions |
|---|---|---|
| Second level | Bedroom | 11'8'' x 10'7'' |
| 3pc Bathroom | 11'1'' x 7'7'' | |
| Primary Bedroom | 18'3'' x 18'9'' | |
| Lower level | Other | 44'6'' x 18'10'' |
| Games room | 19'5'' x 18'10'' | |
| 4pc Bathroom | 5'11'' x 8'7'' | |
| Other | 20'8'' x 13'7'' | |
| Main level | Other | 21'2'' x 14'1'' |
| Living room | 15'0'' x 18'8'' | |
| Dining room | 10'2'' x 8'6'' | |
| Kitchen | 9'8'' x 10'2'' | |
| 4pc Bathroom | 5'6'' x 8'7'' |
| Features | |||||
|---|---|---|---|---|---|
| One Balcony | Attached Garage(5) | Refrigerator | |||
| Dishwasher | Range - Electric | Microwave | |||
| Washer & Dryer | Heat Pump | Wall unit | |||




































































