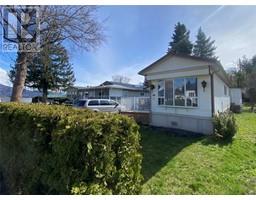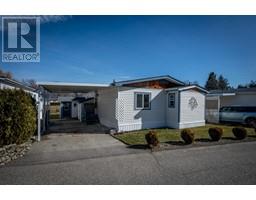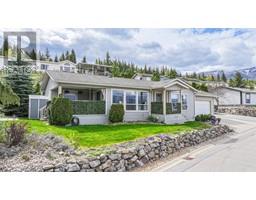2932 Buckley Road Unit# 103 Sorrento, Sorrento, British Columbia, CA
Address: 2932 Buckley Road Unit# 103, Sorrento, British Columbia
Summary Report Property
- MKT ID10314010
- Building TypeManufactured Home
- Property TypeOther
- StatusBuy
- Added2 weeks ago
- Bedrooms2
- Bathrooms1
- Area1150 sq. ft.
- DirectionNo Data
- Added On18 Jun 2024
Property Overview
Located on Elder Lane in Sorrento Place on the Lake 55+ Manufactured Home Park, this stylish 2 Bed / 1 Bath home looks over the common green space toward Shuswap Lake. And the covered deck spanning the entire width of the home is the perfect place from which to enjoy that view! Other features of this tidy home include an Addition to the original single-wide home, which provides an entrance Foyer, a Dining Room, and a Workshop adding over 200 square feet of living space. Living Room with vaulted ceiling has sliding doors to the deck. Big, bright eat-in Kitchen has a skylight and white cabinetry. Generously sized Primary Bedroom has an entire wall of closet space. A second Bedroom and 4 piece Bathroom complete the layout. Living in Sorrento Place means that you have access to the Clubhouse, common Boat Launch and Dock, and the waterfront park/beach area. There is also fenced RV/boat/trailer storage on site (subject to availability & additional fee). Your retirement lifestyle can be as active or as quiet as you like, whether you choose to live in the park seasonally or year 'round. With easy access to the TCH, it 's 25 minutes to Salmon Arm, and less than an hour to Kamloops. (id:51532)
Tags
| Property Summary |
|---|
| Building |
|---|
| Level | Rooms | Dimensions |
|---|---|---|
| Main level | Workshop | 11'6'' x 8'11'' |
| Other | 18'2'' x 3'2'' | |
| Foyer | 8'5'' x 8'11'' | |
| 4pc Bathroom | 10'2'' x 8'9'' | |
| Kitchen | 16' x 13'4'' | |
| Dining room | 9'11'' x 13'6'' | |
| Primary Bedroom | 14'9'' x 10'8'' | |
| Bedroom | 10'2'' x 9'1'' | |
| Living room | 16'11'' x 13'4'' |
| Features | |||||
|---|---|---|---|---|---|
| Carport | Refrigerator | Dishwasher | |||
| Dryer | Range - Electric | Microwave | |||
| Washer | Wall unit | ||||





















































