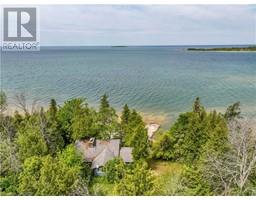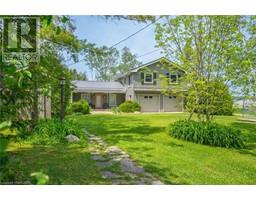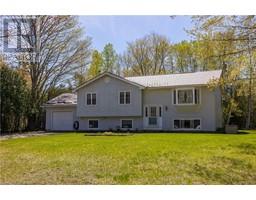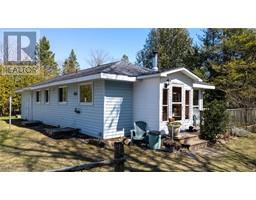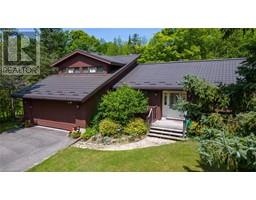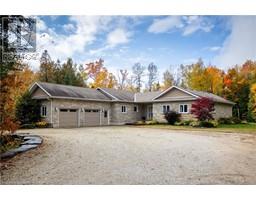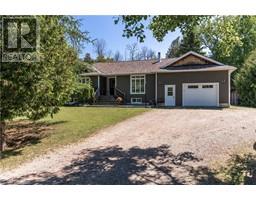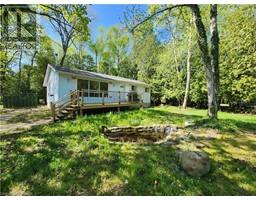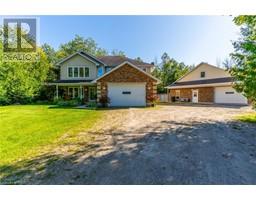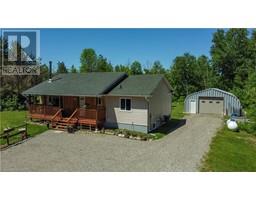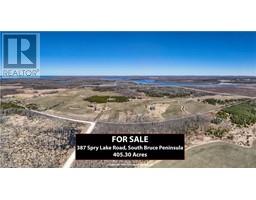376 MALLORY BEACH Road South Bruce Peninsula, South Bruce Peninsula, Ontario, CA
Address: 376 MALLORY BEACH Road, South Bruce Peninsula, Ontario
Summary Report Property
- MKT ID40599783
- Building TypeHouse
- Property TypeSingle Family
- StatusBuy
- Added7 days ago
- Bedrooms3
- Bathrooms2
- Area1111 sq. ft.
- DirectionNo Data
- Added On18 Jun 2024
Property Overview
This waterfront bungalow in South Bruce Peninsula offers a perfect blend of tranquility and convenience, nestled in the serene Mallory Beach neighbourhood. This home is designed to capture beautiful sunrises over the water, making every morning a picturesque experience. The open-concept layout features three spacious bedrooms and two well-appointed bathrooms, providing ample space for family and guests. The home emphasizes comfort and privacy, ensuring a peaceful retreat from the hustle and bustle of daily life. For those who love the outdoors, this property includes a marine rail for easy boat access, perfect for water enthusiasts. The private dock features a tiki bar, creating an ideal spot for entertaining or simply relaxing by the water. Additionally, a cozy stone-surrounded firepit invites you to enjoy fireside gatherings under the stars. A detached garage offers plenty of storage and workspace, while proximity to the Bruce Trail provides endless opportunities for hiking and enjoying spectacular views. This bungalow is a true gem, offering a harmonious blend of indoor comfort and outdoor adventure. (id:51532)
Tags
| Property Summary |
|---|
| Building |
|---|
| Land |
|---|
| Level | Rooms | Dimensions |
|---|---|---|
| Lower level | Other | 19'5'' x 11'6'' |
| Main level | Kitchen | 8'8'' x 7'9'' |
| Primary Bedroom | 10'9'' x 11'6'' | |
| Living room | 23'0'' x 11'0'' | |
| Dining room | 19'4'' x 14'5'' | |
| Bedroom | 8'3'' x 11'4'' | |
| Bedroom | 7'9'' x 11'4'' | |
| 3pc Bathroom | 7'2'' x 7'2'' | |
| 2pc Bathroom | 3'3'' x 5'11'' |
| Features | |||||
|---|---|---|---|---|---|
| Crushed stone driveway | Country residential | Automatic Garage Door Opener | |||
| Detached Garage | Dishwasher | Dryer | |||
| Microwave | Refrigerator | Stove | |||
| Washer | Window Coverings | Garage door opener | |||
| Window air conditioner | |||||













































