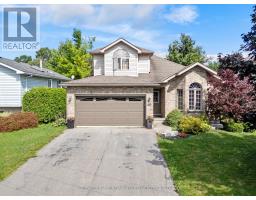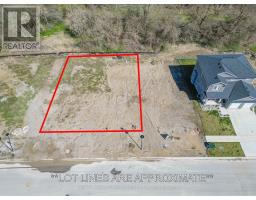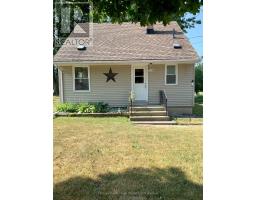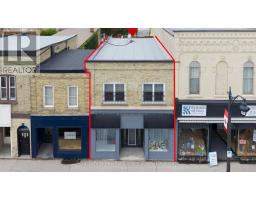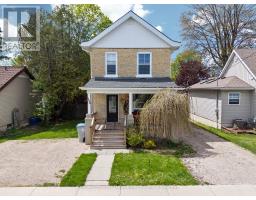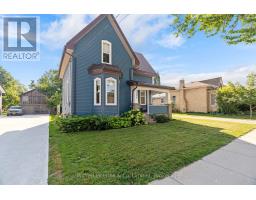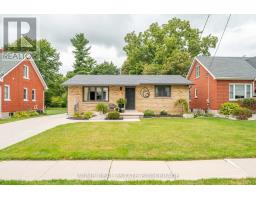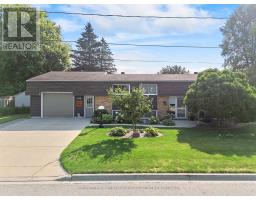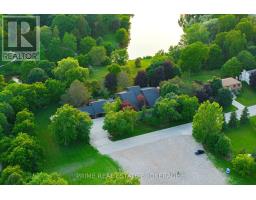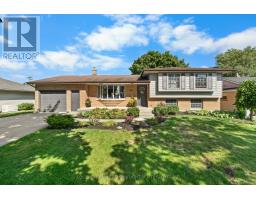154 GIDLEY STREET W, South Huron (Exeter), Ontario, CA
Address: 154 GIDLEY STREET W, South Huron (Exeter), Ontario
Summary Report Property
- MKT IDX12256408
- Building TypeHouse
- Property TypeSingle Family
- StatusBuy
- Added2 days ago
- Bedrooms3
- Bathrooms3
- Area2500 sq. ft.
- DirectionNo Data
- Added On04 Sep 2025
Property Overview
This expansive brick home sits proudly on a corner lot and offers far more space than meets the eye. Designed across five thoughtfully planned levels, it features a double-car garage and a striking backyard oasis complete with a partially enclosed deck, lush hedges, a tranquil pond, and a stunning 8-foot waterfall feature that lights up beautifully at night. Inside, the main level offers a formal dining area and a generous eat-in kitchen with sight lines to the backyard from the kitchen, living room, and primary bedroom. A sunken living room just steps down features a cozy gas fireplace and a convenient 2-piece bathroom. Upstairs, the private quarters include a spacious primary suite with ensuite bath, two additional bedrooms, a full 4-piece bathroom, and a large storage room that could easily serve as a home office.The lower level family room is ideal for entertaining, complete with a wet bar, while the finished basement provides versatile space for a gym, games room, or additional living area. It also includes a sauna and shower for a true at-home retreat. Additional highlights include a steel roof and a standby generator, offering both durability and peace of mind. This unique and impressively sized home blends comfort, utility, and serene outdoor living. (id:51532)
Tags
| Property Summary |
|---|
| Building |
|---|
| Land |
|---|
| Level | Rooms | Dimensions |
|---|---|---|
| Second level | Office | 2.4 m x 2.19 m |
| Primary Bedroom | 7.46 m x 5.7 m | |
| Bedroom | 3.72 m x 3.58 m | |
| Bedroom | 3.64 m x 3.58 m | |
| Basement | Recreational, Games room | 6.15 m x 5.92 m |
| Recreational, Games room | 4.88 m x 5.51 m | |
| Workshop | 5.49 m x 5.29 m | |
| Utility room | 5.79 m x 1.58 m | |
| Other | 3.82 m x 2.35 m | |
| Other | 2.69 m x 1.73 m | |
| Other | 2.17 m x 1.8 m | |
| Main level | Living room | 5.15 m x 3.9 m |
| Dining room | 5.49 m x 2.55 m | |
| Kitchen | 3.74 m x 3.9 m | |
| Eating area | 3.95 m x 4 m | |
| Family room | 7.46 m x 5.7 m | |
| Sunroom | 7.64 m x 3.43 m | |
| Other | 2.64 m x 1.54 m |
| Features | |||||
|---|---|---|---|---|---|
| Sump Pump | Attached Garage | Garage | |||
| Water softener | Water Heater | Central Vacuum | |||
| Central air conditioning | Fireplace(s) | ||||





















































